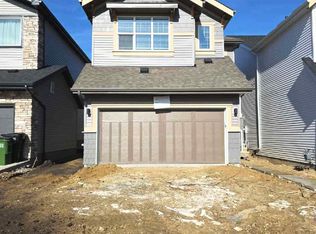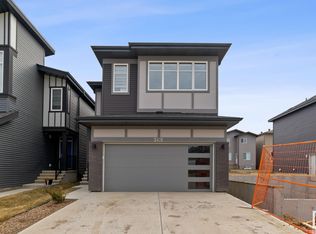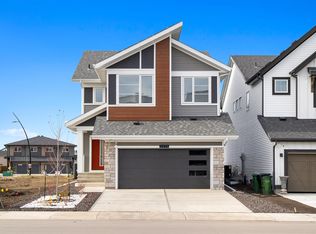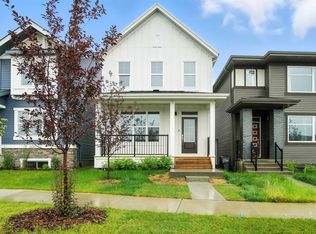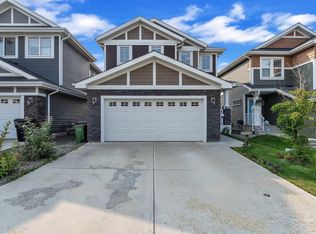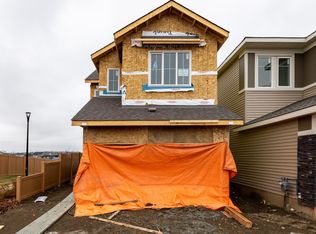2520 206th St NW, Edmonton, AB T6M 1P1
What's special
- 6 days |
- 10 |
- 0 |
Likely to sell faster than
Zillow last checked: 8 hours ago
Listing updated: December 08, 2025 at 09:58pm
Tammy Gallan,
RE/MAX Elite
Facts & features
Interior
Bedrooms & bathrooms
- Bedrooms: 3
- Bathrooms: 3
- Full bathrooms: 2
- 1/2 bathrooms: 1
Primary bedroom
- Level: Upper
Family room
- Level: Main
Heating
- Forced Air-1, Natural Gas
Appliances
- Included: Dishwasher-Built-In, Dryer, Exhaust Fan, Microwave, Refrigerator, Electric Stove, Washer, Tankless Water Heater
Features
- Ceiling 10 ft., Closet Organizers
- Flooring: Carpet, Vinyl Plank
- Windows: Window Coverings
- Basement: Full, Unfinished, Walkout Basement, Walkout Basement
Interior area
- Total structure area: 2,110
- Total interior livable area: 2,110 sqft
Property
Parking
- Total spaces: 4
- Parking features: Double Garage Attached, Garage Opener
- Attached garage spaces: 2
Features
- Levels: 2 Storey Split,5
- Patio & porch: Deck
- Exterior features: Playground Nearby
- On waterfront: Yes
- Waterfront features: Stream/Pond, Waterfront, Waterfront Property
Lot
- Features: Airport Nearby, Park/Reserve, Playground Nearby, Shopping Nearby
Construction
Type & style
- Home type: SingleFamily
- Property subtype: Single Family Residence
Materials
- Foundation: Concrete Perimeter
- Roof: Asphalt
Condition
- Year built: 2023
Community & HOA
Community
- Features: Ceiling 10 ft., Closet Organizers, Deck, Hot Water Tankless, Walkout Basement
Location
- Region: Edmonton
Financial & listing details
- Price per square foot: C$332/sqft
- Date on market: 12/9/2025
- Ownership: Dower
- Road surface type: Paved Lane
By pressing Contact Agent, you agree that the real estate professional identified above may call/text you about your search, which may involve use of automated means and pre-recorded/artificial voices. You don't need to consent as a condition of buying any property, goods, or services. Message/data rates may apply. You also agree to our Terms of Use. Zillow does not endorse any real estate professionals. We may share information about your recent and future site activity with your agent to help them understand what you're looking for in a home.
Price history
Price history
Price history is unavailable.
Public tax history
Public tax history
Tax history is unavailable.Climate risks
Neighborhood: The Uplands
Nearby schools
GreatSchools rating
No schools nearby
We couldn't find any schools near this home.
- Loading
