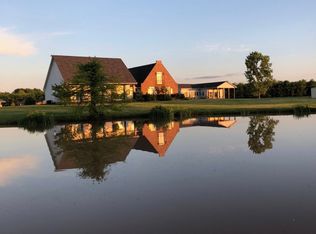REDUCED! Some remodeling w/fresh paint, newer flooring, granite counter tops, ceramic back splash. Custom designed gourmet kitchen w/cooking island and pull out pantry. 1/2 bath is in garage/breezeway area. Equipment barn/workshop, well house/covered patio, bunkhouse (with/bathroom & small kitchen) are all "as is". Mature bearing peach, pear, plum & pecan trees. Outside city limits (no city taxes), Good country living but close to city, room for expansion. Benton schools. OWNER/AGENT
This property is off market, which means it's not currently listed for sale or rent on Zillow. This may be different from what's available on other websites or public sources.

