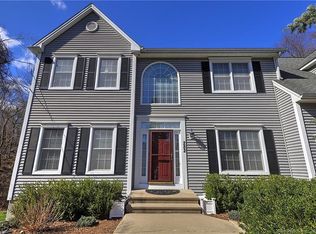MAGNIFICENT HOME WITH A BANQUET SIZE DINING ROOM IMPRESSIVE KICHEN WITH CENTER ISLE AND GRANITE COUNTERS DINING AREA FORMAL LIVING ROOM SPACIOUS FIRST FLOOR FAMILY WITH VALTED CEILING AND GAS FIREPLACE CROWN MOLDING THRUOUGHOUT GLEAMING WOOD FLOORS INCLUDING MASTER SUITE . ELEGANT FOYER LEADS TO FORMAL DINING ROOM GOURMET KITCHEN HAS LOADS OF CABINETS AND TOP OF LINE APPLIANCES LOADS OF UPGRADES SECOND FLOOR MASTER SUITE LARGE WALK IN CLOSET AND WHIRLPOOL BATH PLUS THREE ADDITIONAL BEDROOMS AND FULL BATH. HUGE BASEMENT THREE CAR GARAGE AND 34X18' DECK TO ENJOY THE SUMMER BARBEQUES. THIS HOME IS SERVICED BY CITY WATER SEWERS AND CITY GAS. IT IS A COMMUTERS DELIGHT ONLY MINUTES TO MILFORD CENTER AND MAJOR HIGHWAYS.
This property is off market, which means it's not currently listed for sale or rent on Zillow. This may be different from what's available on other websites or public sources.

