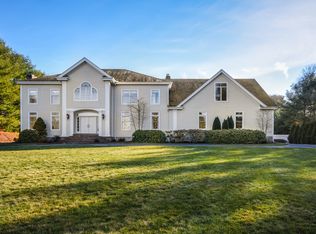**We have received multiple offers. HIGHEST & BEST BY 2PM TUESDAY 5/10** This lovingly maintained home features charming details such as hardwood floors & French doors. The foyer is flanked by the dining room & living room, which provides plenty of space to gather with friends & family in front of the cozy wood-burning fireplace. The expansive, multi-functional sunroom provides panoramic views of your private backyard! Enjoy the sights & sounds of Cobbs Mill waterfall & watch the leaves change color with the seasons. Through a French door, the kitchen features new SS appliances, tile floor & a large pantry. A full bath completes the first level. Upstairs you will find a full bath & 3 bedrooms with an abundance of closet space. The greatest surprise in this home is the recently finished accessory apartment in the LL, which has 952 sq ft and a kitchenette, bedroom & separate entrance - the perfect space for an au pair or for visiting family. A 1 car garage w/ a wood-burning stove & shed compete this home. Enjoy the park-like setting on almost 2 acres which has a new 600 sq ft patio & pergola. This peaceful retreat is surrounded by mature trees & offers plenty of room to entertain & take in the gorgeous views. Take advantage of the convenience of living in lower Weston with the feeling of being in the countryside. The location also offers close proximity to Weston's award-winning schools, the town center, parks, shopping & is mere minutes to major highways & train stations.
This property is off market, which means it's not currently listed for sale or rent on Zillow. This may be different from what's available on other websites or public sources.
