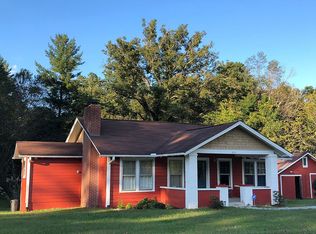Closed
$353,000
252 Watson Rd, Arden, NC 28704
3beds
1,775sqft
Single Family Residence
Built in 1984
0.26 Acres Lot
$401,400 Zestimate®
$199/sqft
$2,484 Estimated rent
Home value
$401,400
$373,000 - $429,000
$2,484/mo
Zestimate® history
Loading...
Owner options
Explore your selling options
What's special
Welcome to your charming new home in the western North Carolina mountains of Arden. This delightful 3-bedroom residence offers a warm and inviting atmosphere, perfect for creating lasting memories with loved ones.
Step inside to discover a modest floor plan and a sunroom, where you can bask in the natural light and enjoy tranquil moments with your favorite book or morning coffee. The finished basement provides additional space for entertainment or relaxation, offering endless possibilities to suit your lifestyle.
Whether you're hosting gatherings with friends or simply enjoying quiet evenings at home, this well-appointed property offers comfort and convenience at every turn.
Don't miss out on the opportunity to make this wonderful house your new home. Schedule a viewing today and experience the charm and warmth it has to offer.
Zillow last checked: 8 hours ago
Listing updated: May 14, 2024 at 07:57am
Listing Provided by:
Jay Lawrence Jay@theshorttermshop.com,
EXP Realty LLC
Bought with:
Lisa Udolkin
EXP Realty LLC
Source: Canopy MLS as distributed by MLS GRID,MLS#: 4121281
Facts & features
Interior
Bedrooms & bathrooms
- Bedrooms: 3
- Bathrooms: 3
- Full bathrooms: 2
- 1/2 bathrooms: 1
- Main level bedrooms: 3
Primary bedroom
- Level: Main
Bedroom s
- Level: Main
Bedroom s
- Level: Main
Bathroom full
- Level: Main
Bathroom full
- Level: Main
Bathroom half
- Level: Basement
Kitchen
- Level: Main
Laundry
- Level: Main
Living room
- Level: Main
Living room
- Level: Basement
Heating
- Heat Pump
Cooling
- Heat Pump
Appliances
- Included: Dishwasher, Dryer, Electric Oven, Electric Range, Microwave, Washer
- Laundry: In Kitchen
Features
- Basement: Basement Garage Door,Finished,Walk-Out Access
- Fireplace features: Wood Burning Stove
Interior area
- Total structure area: 1,230
- Total interior livable area: 1,775 sqft
- Finished area above ground: 1,230
- Finished area below ground: 545
Property
Parking
- Total spaces: 2
- Parking features: Basement, Garage Faces Rear
- Garage spaces: 2
Features
- Levels: Two
- Stories: 2
- Patio & porch: Covered, Deck, Enclosed, Screened
Lot
- Size: 0.26 Acres
Details
- Parcel number: 965326755800000
- Zoning: R-2
- Special conditions: Standard
Construction
Type & style
- Home type: SingleFamily
- Property subtype: Single Family Residence
Materials
- Wood
- Foundation: Slab
- Roof: Shingle
Condition
- New construction: No
- Year built: 1984
Utilities & green energy
- Sewer: Septic Installed
- Water: City
- Utilities for property: Cable Available
Community & neighborhood
Location
- Region: Arden
- Subdivision: none
Other
Other facts
- Road surface type: Asphalt, Concrete
Price history
| Date | Event | Price |
|---|---|---|
| 5/10/2024 | Sold | $353,000-1.9%$199/sqft |
Source: | ||
| 4/8/2024 | Listed for sale | $360,000$203/sqft |
Source: | ||
Public tax history
| Year | Property taxes | Tax assessment |
|---|---|---|
| 2024 | $1,516 +3.3% | $246,300 |
| 2023 | $1,468 +1.7% | $246,300 |
| 2022 | $1,443 | $246,300 |
Find assessor info on the county website
Neighborhood: 28704
Nearby schools
GreatSchools rating
- 5/10Koontz Intermediate SchoolGrades: 5-6Distance: 2.8 mi
- 9/10Valley Springs MiddleGrades: 5-8Distance: 2.9 mi
- 7/10T C Roberson HighGrades: PK,9-12Distance: 2.8 mi
Schools provided by the listing agent
- Elementary: Avery's Creek/Koontz
- Middle: Valley Springs
- High: T.C. Roberson
Source: Canopy MLS as distributed by MLS GRID. This data may not be complete. We recommend contacting the local school district to confirm school assignments for this home.
Get a cash offer in 3 minutes
Find out how much your home could sell for in as little as 3 minutes with a no-obligation cash offer.
Estimated market value
$401,400
Get a cash offer in 3 minutes
Find out how much your home could sell for in as little as 3 minutes with a no-obligation cash offer.
Estimated market value
$401,400
