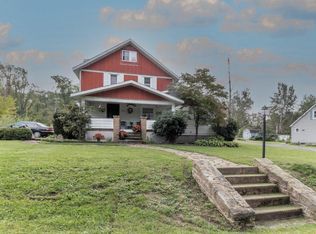Sold for $142,250 on 12/13/24
$142,250
252 Walker Rd, Bigler, PA 16825
3beds
1,500sqft
Single Family Residence
Built in 1960
9,583.2 Square Feet Lot
$147,100 Zestimate®
$95/sqft
$1,003 Estimated rent
Home value
$147,100
Estimated sales range
Not available
$1,003/mo
Zestimate® history
Loading...
Owner options
Explore your selling options
What's special
This home is as cute as a button and as neat as a pin, and more sizeable than it appears. Inside, you'll find a spacious kitchen with a center island, perfect for meal prep or gathering with loved ones. The kitchen flows seamlessly into the cozy living room, creating a warm and inviting space. The first floor aloso features a generously sized bedroom and a full bath. An additional room on this level can serve as a second bedroom or be converted into a convenient laundry area, with laundry currently located in the basement. Upstairs, two more bedrooms offer plenty of room for family or guests. This home is perfect for those who desire the ease of one-floor living while still offering the flexibility of a second floor for additional living spaces. Recent upgrades include a new roof and energy-efficient Thermador windows and doors. But the perks don’t stop there! The extra large detached garage is a dream come true, complete with electricity, making it ideal for use as a workshop, mechanic’s garage, or whatever your heart desires. The finished and floored upper loft in the garage offers even more potential—imagine a recreational area, bar room, or creative space. The flue is already in place, just add your wood or coal stove to make it cozy. Don’t miss out on this gem—it’s truly a unique find!
Zillow last checked: 8 hours ago
Listing updated: December 13, 2024 at 05:00am
Listed by:
Amy Doran 814-762-5226,
Keller Williams Advantage Realty,
Listing Team: The Amy Doran Group
Bought with:
Amy Doran, RS291324
Keller Williams Advantage Realty
Source: Bright MLS,MLS#: PACD2044002
Facts & features
Interior
Bedrooms & bathrooms
- Bedrooms: 3
- Bathrooms: 1
- Full bathrooms: 1
- Main level bathrooms: 1
- Main level bedrooms: 1
Basement
- Area: 780
Heating
- Baseboard, Radiator, Oil
Cooling
- None
Appliances
- Included: Cooktop, Refrigerator, Dishwasher, Microwave, Washer, Dryer, Electric Water Heater
Features
- Basement: Full,Unfinished
- Has fireplace: No
Interior area
- Total structure area: 2,280
- Total interior livable area: 1,500 sqft
- Finished area above ground: 1,500
- Finished area below ground: 0
Property
Parking
- Total spaces: 2
- Parking features: Garage Faces Front, Off Street, Detached
- Garage spaces: 2
Accessibility
- Accessibility features: None
Features
- Levels: Two
- Stories: 2
- Pool features: None
Lot
- Size: 9,583 sqft
Details
- Additional structures: Above Grade, Below Grade
- Parcel number: 1060O0958700008 AND 00028
- Zoning: R
- Special conditions: Standard
Construction
Type & style
- Home type: SingleFamily
- Architectural style: Cape Cod
- Property subtype: Single Family Residence
Materials
- Aluminum Siding
- Foundation: Block
- Roof: Shingle
Condition
- Very Good
- New construction: No
- Year built: 1960
Utilities & green energy
- Sewer: Public Sewer
- Water: Public
Community & neighborhood
Location
- Region: Bigler
- Subdivision: None Available
- Municipality: BRADFORD TWP
Other
Other facts
- Listing agreement: Exclusive Right To Sell
- Listing terms: Cash,Conventional
- Ownership: Fee Simple
Price history
| Date | Event | Price |
|---|---|---|
| 12/13/2024 | Sold | $142,250$95/sqft |
Source: | ||
| 11/27/2024 | Pending sale | $142,250$95/sqft |
Source: | ||
| 10/30/2024 | Contingent | $142,250$95/sqft |
Source: | ||
| 10/25/2024 | Listed for sale | $142,250$95/sqft |
Source: | ||
| 9/19/2024 | Pending sale | $142,250$95/sqft |
Source: | ||
Public tax history
| Year | Property taxes | Tax assessment |
|---|---|---|
| 2025 | $1,008 +4.3% | $13,950 +100% |
| 2024 | $966 -14.1% | $6,975 |
| 2023 | $1,125 +19.9% | $6,975 |
Find assessor info on the county website
Neighborhood: 16825
Nearby schools
GreatSchools rating
- 5/10Clearfield Area Elementary SchoolGrades: K-6Distance: 7.8 mi
- 6/10Clearfield Area High SchoolGrades: 7-12Distance: 9.4 mi
Schools provided by the listing agent
- District: Clearfield Area
Source: Bright MLS. This data may not be complete. We recommend contacting the local school district to confirm school assignments for this home.

Get pre-qualified for a loan
At Zillow Home Loans, we can pre-qualify you in as little as 5 minutes with no impact to your credit score.An equal housing lender. NMLS #10287.
