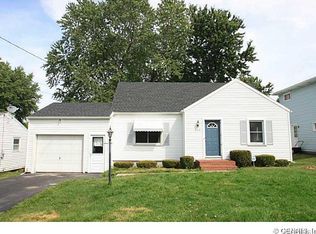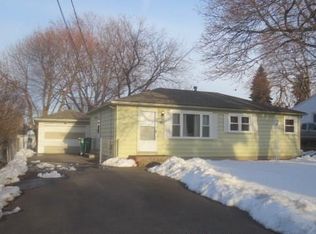Closed
$204,000
252 Vinal Ave, Rochester, NY 14609
3beds
912sqft
Single Family Residence
Built in 1965
6,098.4 Square Feet Lot
$211,400 Zestimate®
$224/sqft
$2,091 Estimated rent
Maximize your home sale
Get more eyes on your listing so you can sell faster and for more.
Home value
$211,400
$199,000 - $224,000
$2,091/mo
Zestimate® history
Loading...
Owner options
Explore your selling options
What's special
*ADORABLE WELL MAINTAINED RANCH HOME*3BDRMS, 1.5 BATHS*BEAUTIFUL HARDWOOD FLOORS*YOU WILL FALL IN LOVE W/ THE COLOR OF THE KITCHEN CABINETS*APPLIANCES INCLUDED*BRIGHT SPACIOUS LIVING RM*FRESHLY PAINTED THROUGHOUT*PARTIALLY FINISHED BASEMENT, GREAT FOR OFFICE SPACE OR REC RM*FULLY FENCED IN BACK YARD W/ SHED FOR YOUR GARDENING TOOLS OR WHAT HAVE YOU*DOUBLE WIDE BLACK TOP DRIVEWAY WAS PUT IN ON MAY OF 2019*IF YOU'RE LOOKING FOR EASY LIVING ON 1 FLOOR, THIS IS IT*DELAYED SHOWING TILL 3/13/2024 @ 4:30PM DELAYED NEGOTIATIONS TILL 3/19/2024 @ 10AM. PLEASE ALLOW 24 HRS FOR SELLER TO RESPOND*
Zillow last checked: 8 hours ago
Listing updated: July 03, 2024 at 06:03am
Listed by:
Dee M. Balestiere 585-785-2020,
Hunt Real Estate ERA/Columbus
Bought with:
Anthony C. Butera, 10491209556
Keller Williams Realty Greater Rochester
Source: NYSAMLSs,MLS#: R1525434 Originating MLS: Rochester
Originating MLS: Rochester
Facts & features
Interior
Bedrooms & bathrooms
- Bedrooms: 3
- Bathrooms: 2
- Full bathrooms: 1
- 1/2 bathrooms: 1
- Main level bathrooms: 1
- Main level bedrooms: 3
Heating
- Gas, Forced Air
Appliances
- Included: Dryer, Gas Oven, Gas Range, Gas Water Heater, Refrigerator, Washer
- Laundry: In Basement
Features
- Ceiling Fan(s), Eat-in Kitchen, Separate/Formal Living Room, Sliding Glass Door(s), Bedroom on Main Level
- Flooring: Hardwood, Laminate, Varies
- Doors: Sliding Doors
- Windows: Thermal Windows
- Basement: Full,Partially Finished
- Has fireplace: No
Interior area
- Total structure area: 912
- Total interior livable area: 912 sqft
Property
Parking
- Parking features: No Garage, Driveway
Features
- Levels: One
- Stories: 1
- Exterior features: Blacktop Driveway, Fully Fenced
- Fencing: Full
Lot
- Size: 6,098 sqft
- Dimensions: 60 x 100
- Features: Residential Lot
Details
- Additional structures: Shed(s), Storage
- Parcel number: 2634000920900002089000
- Special conditions: Standard
- Other equipment: Satellite Dish
Construction
Type & style
- Home type: SingleFamily
- Architectural style: Ranch
- Property subtype: Single Family Residence
Materials
- Vinyl Siding, Copper Plumbing
- Foundation: Block
- Roof: Asphalt
Condition
- Resale
- Year built: 1965
Utilities & green energy
- Electric: Circuit Breakers
- Sewer: Connected
- Water: Connected, Public
- Utilities for property: Cable Available, Sewer Connected, Water Connected
Community & neighborhood
Location
- Region: Rochester
- Subdivision: North Goodman Park 02
Other
Other facts
- Listing terms: Conventional,FHA,VA Loan
Price history
| Date | Event | Price |
|---|---|---|
| 5/31/2024 | Sold | $204,000+31.7%$224/sqft |
Source: | ||
| 3/20/2024 | Pending sale | $154,900$170/sqft |
Source: | ||
| 3/12/2024 | Listed for sale | $154,900+76%$170/sqft |
Source: | ||
| 8/2/2019 | Sold | $88,000-2.1%$96/sqft |
Source: | ||
| 5/9/2019 | Pending sale | $89,900$99/sqft |
Source: RE/MAX Plus #R1189944 Report a problem | ||
Public tax history
| Year | Property taxes | Tax assessment |
|---|---|---|
| 2024 | -- | $105,000 |
| 2023 | -- | $105,000 +38% |
| 2022 | -- | $76,100 |
Find assessor info on the county website
Neighborhood: 14609
Nearby schools
GreatSchools rating
- 4/10Laurelton Pardee Intermediate SchoolGrades: 3-5Distance: 1.1 mi
- 3/10East Irondequoit Middle SchoolGrades: 6-8Distance: 1 mi
- 6/10Eastridge Senior High SchoolGrades: 9-12Distance: 1.2 mi
Schools provided by the listing agent
- District: East Irondequoit
Source: NYSAMLSs. This data may not be complete. We recommend contacting the local school district to confirm school assignments for this home.

