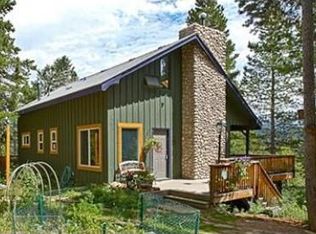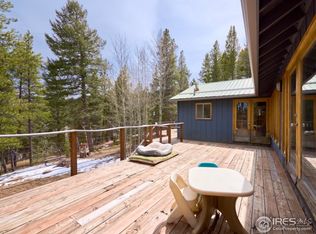Sold for $480,000
$480,000
252 Upper Travis Gulch Rd, Black Hawk, CO 80422
2beds
1,076sqft
Residential-Detached, Residential
Built in 1972
1.55 Acres Lot
$463,700 Zestimate®
$446/sqft
$2,165 Estimated rent
Home value
$463,700
Estimated sales range
Not available
$2,165/mo
Zestimate® history
Loading...
Owner options
Explore your selling options
What's special
Cute and cozy mountain home, just South of Rollinsville. Enjoy the peace and tranquility of the Colorado mountains on your private 1.5 acre wooded lot in Black Hawk. Access some of the most beautiful mountains in the West, hiking, biking, skiing, hunting, and fishing to your heart's content. Minutes away from James Peak Wilderness, Moffit Tunnel, Continental Divide, and boundless beauty. Then come home to a warm fire and a hearty meal in your private mountain abode. Huge deck off the back of the house is partially covered and facing South East. This home offers a very livable floor plan and has been well maintained. New furnace, roof is 5 years old, pristine well water, clean septic, gas and electric are public utilities...The basement is a work-shop, not a finished living space. There are 4 parking spaces off the road, an extra storage shed, and a wood shed for chopping and storing wood. The road is maintained by the county and is in really great shape. Don't miss this opportunity to own your peaceful home in the Colorado mountains!
Zillow last checked: 8 hours ago
Listing updated: October 02, 2025 at 03:19am
Listed by:
Chip Bruss 303-638-8242,
RE/MAX of Boulder, Inc
Bought with:
Raechel Taylor
Berkshire Hathaway HomeServices Colorado Real Estate Erie
Source: IRES,MLS#: 1011473
Facts & features
Interior
Bedrooms & bathrooms
- Bedrooms: 2
- Bathrooms: 1
- Full bathrooms: 1
- Main level bedrooms: 2
Primary bedroom
- Area: 196
- Dimensions: 14 x 14
Bedroom 2
- Area: 120
- Dimensions: 10 x 12
Dining room
- Area: 98
- Dimensions: 7 x 14
Kitchen
- Area: 192
- Dimensions: 12 x 16
Living room
- Area: 210
- Dimensions: 15 x 14
Heating
- Forced Air, Wood Stove
Appliances
- Included: Electric Range/Oven, Dishwasher, Refrigerator, Washer, Dryer, Microwave
Features
- Open Floorplan, Pantry, Open Floor Plan
- Basement: Partial,Unfinished
- Has fireplace: Yes
- Fireplace features: Free Standing, Living Room
Interior area
- Total structure area: 1,076
- Total interior livable area: 1,076 sqft
- Finished area above ground: 980
- Finished area below ground: 96
Property
Parking
- Total spaces: 4
- Parking features: Garage
- Garage spaces: 4
- Details: Garage Type: Off Street
Features
- Stories: 1
- Patio & porch: Deck
Lot
- Size: 1.55 Acres
- Features: Wooded, Unincorporated
Details
- Additional structures: Workshop, Storage
- Parcel number: R001597
- Zoning: RES
- Special conditions: Private Owner
Construction
Type & style
- Home type: SingleFamily
- Architectural style: Cabin,Ranch
- Property subtype: Residential-Detached, Residential
Materials
- Wood/Frame, Painted/Stained
- Roof: Composition
Condition
- Not New, Previously Owned
- New construction: No
- Year built: 1972
Utilities & green energy
- Electric: Electric, United Power
- Gas: Natural Gas, Natural Gas
- Sewer: Septic
- Water: Well, Well
- Utilities for property: Natural Gas Available, Electricity Available
Community & neighborhood
Location
- Region: Black Hawk
- Subdivision: Golden Coze
Other
Other facts
- Listing terms: Cash,Conventional,FHA,VA Loan,1031 Exchange
- Road surface type: Dirt
Price history
| Date | Event | Price |
|---|---|---|
| 10/2/2024 | Sold | $480,000-3.8%$446/sqft |
Source: | ||
| 9/3/2024 | Pending sale | $499,000$464/sqft |
Source: | ||
| 6/10/2024 | Listed for sale | $499,000+21.7%$464/sqft |
Source: | ||
| 11/16/2020 | Sold | $410,000-3.5%$381/sqft |
Source: | ||
| 10/7/2020 | Pending sale | $425,000$395/sqft |
Source: RE/MAX of Boulder, Inc #924367 Report a problem | ||
Public tax history
| Year | Property taxes | Tax assessment |
|---|---|---|
| 2024 | $1,621 +4.6% | $24,460 |
| 2023 | $1,550 +1.9% | $24,460 +15.2% |
| 2022 | $1,522 +7.2% | $21,230 -2.8% |
Find assessor info on the county website
Neighborhood: 80422
Nearby schools
GreatSchools rating
- 9/10Nederland Elementary SchoolGrades: PK-5Distance: 4.4 mi
- 9/10Nederland Middle-Senior High SchoolGrades: 6-12Distance: 3.3 mi
Schools provided by the listing agent
- Elementary: Nederland
- Middle: Nederland
- High: Nederland
Source: IRES. This data may not be complete. We recommend contacting the local school district to confirm school assignments for this home.

Get pre-qualified for a loan
At Zillow Home Loans, we can pre-qualify you in as little as 5 minutes with no impact to your credit score.An equal housing lender. NMLS #10287.

