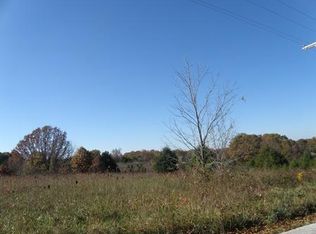Tucked among the trees, this beautiful home is ready for you. Inside you'll find soaring ceilings in an open floor plan, formal dining, massive wood burning fireplace, split bedrooms, and a sprawling deck to take in all the beauty of the Ozarks. This home has wonderful opportunities as well with a partially finished basement to create the layout you want downstairs with its tall ceilings. Downstairs you'll also find a huge John Deere room for all your storage. Come for a tour and stay for a lifetime.
This property is off market, which means it's not currently listed for sale or rent on Zillow. This may be different from what's available on other websites or public sources.

