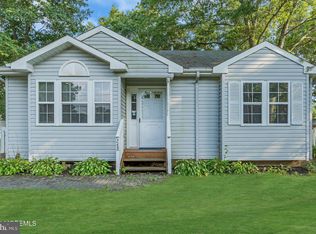GARDENERS DREAM HOME - Ocean Acres Manahawkin at it's finest! Impeccably maintained, immaculately kept, this rancher with its incredible attention to detail is a step above the rest! As you pull up to this home, your eyes focus on the beautiful flower beds, plush lawn, and Japanese maple trees just to name a few. The stone driveway leads you up the antique sandstone rock garden walkway to a maintenance free PVC front deck. Upon entering the home, you step onto the original oak hardwood flooring, recently re-finished and sparkling like new. In this open concept area is the living room, dining area and huge kitchen with Cherry cabinents and an oversized custom island which seats six comfortably. There is a gas cooktop and convection oven. A large custom pantry was build in for all your storage needs. The kitchen area boasts an abundance of overhead lighting and 9 feet of casement windows allowing the natural light in as well. Looking across the island you'll see the custom extra deep counter top with farmhouse sink, that overlooks the beautiful view of the fenced in back yard and deck. The deck was built with oversized steps, and attached flower boxes. An amazing 20 x 20 Koi/Goldfish pond and Waterfall feature adorns the right corner of the yard. Raised Organic vegetable gardens are already in place and ready for you to plant your favorite vegetables or fruits. There are currently strawberry, blueberry and raspberry plants blooming as we speak! What a nice Welcome Home gift for some lucky buyer! Besides the underground sprinkler system, there is a 10x16 Potting Shed, for all your gardening needs. Since irrigation is important to any garndener, there has been a well installed to use non-potable water for your grass and garden, and will save you $$ on your water bill. I can't say enough about this yard, the landscaping and years of upgrades have made it a cozy retreat. The pictures do it no justice, you must see it in person. Back in the home, check out the stackable full size washer and dryer, and the details to other upgrades like oversize casement trim, 200 amp service and built in storage shelving in the hallway. This home is approx 6 miles from LBI, 1/2 mile from Rt. 72 and 2 miles from Garden State Parkway and Southern Ocean Medical Center. You can reach any major shopping centers needed within 3 miles and Public Golf Courses, Skateboard Park and Public Playgrounds are within walking distance! Great location and MOVE IN READY, you seriously don't have to do a thing! Bring your belongings and enjoy all that this home as to offer. Call today to schedule a showing appointment! Free HSA Home Warranty to Buyers for 1 year! 2020-07-05
This property is off market, which means it's not currently listed for sale or rent on Zillow. This may be different from what's available on other websites or public sources.

