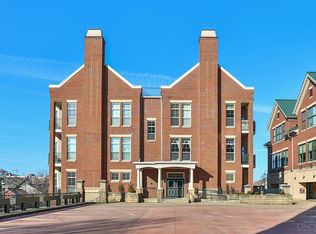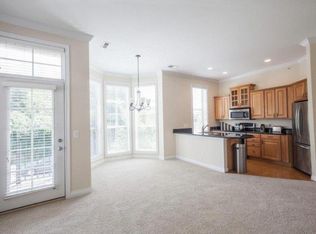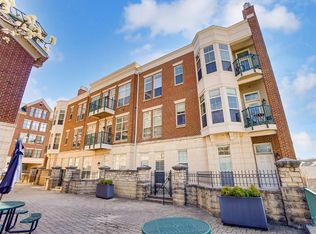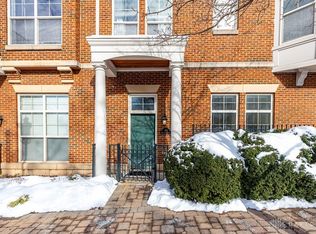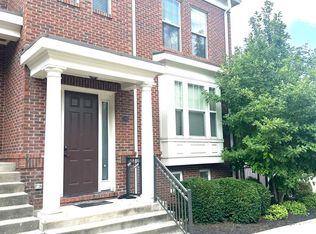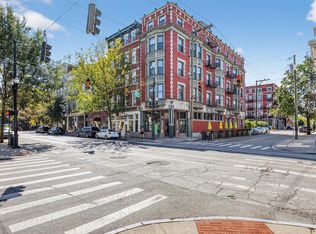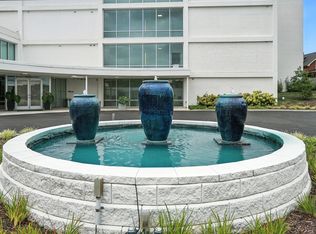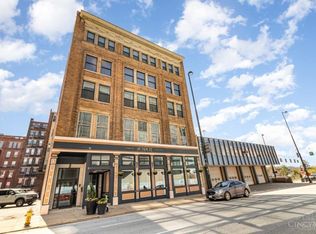Welcome to urban living at its finest! This 1 bed/1 bath condo features hardwood floors throughout, offering a modern aesthetic. Enjoy resort-style amenities including a pool, bar, conference room, fitness center, and movie theatre within the community. Convenience is paramount with direct garage access and an elevator. Situated close to UC and hospitals. Whether you're lounging poolside or entertaining in the conference room, this condo provides the perfect balance of comfort and convenience. Don't miss your chance to experience city living at its best!
For sale
$235,000
252 Stetson St APT 303, Cincinnati, OH 45219
1beds
726sqft
Est.:
Condominium
Built in 2006
-- sqft lot
$-- Zestimate®
$324/sqft
$362/mo HOA
What's special
Conference roomMovie theatreFitness centerHardwood floors
- 132 days |
- 292 |
- 16 |
Zillow last checked: 8 hours ago
Listing updated: August 19, 2025 at 06:00am
Listed by:
Cody A Hartje 513-658-8118,
Keller Williams Pinnacle Group 513-277-0996
Source: Cincy MLS,MLS#: 1850121 Originating MLS: Cincinnati Area Multiple Listing Service
Originating MLS: Cincinnati Area Multiple Listing Service

Tour with a local agent
Facts & features
Interior
Bedrooms & bathrooms
- Bedrooms: 1
- Bathrooms: 1
- Full bathrooms: 1
Primary bedroom
- Features: Bath Adjoins, Walk-In Closet(s), Wood Floor
- Level: First
- Area: 144
- Dimensions: 12 x 12
Bedroom 2
- Area: 0
- Dimensions: 0 x 0
Bedroom 3
- Area: 0
- Dimensions: 0 x 0
Bedroom 4
- Area: 0
- Dimensions: 0 x 0
Bedroom 5
- Area: 0
- Dimensions: 0 x 0
Primary bathroom
- Features: Tile Floor, Tub w/Shower
Bathroom 1
- Features: Full
- Level: First
Dining room
- Area: 0
- Dimensions: 0 x 0
Family room
- Area: 0
- Dimensions: 0 x 0
Kitchen
- Features: Counter Bar, Wood Cabinets, Wood Floor, Marble/Granite/Slate
- Area: 132
- Dimensions: 12 x 11
Living room
- Features: Walkout, Wood Floor
- Area: 228
- Dimensions: 19 x 12
Office
- Area: 0
- Dimensions: 0 x 0
Heating
- Electric, Heat Pump
Cooling
- Central Air
Appliances
- Included: Dishwasher, Dryer, Oven/Range, Refrigerator, Washer, Electric Water Heater
Features
- Windows: Vinyl, Insulated Windows
- Basement: None
Interior area
- Total structure area: 726
- Total interior livable area: 726 sqft
Property
Parking
- Total spaces: 1
- Parking features: Garage - Attached
- Attached garage spaces: 1
Features
- Levels: One
- Stories: 1
- Exterior features: Balcony
Lot
- Size: 10,598.15 Square Feet
- Features: Less than .5 Acre
Details
- Parcel number: 0920004025100
- Zoning description: Residential
Construction
Type & style
- Home type: Condo
- Architectural style: Traditional
- Property subtype: Condominium
Materials
- Brick
- Foundation: Concrete Perimeter
- Roof: Shingle
Condition
- New construction: No
- Year built: 2006
Utilities & green energy
- Gas: Natural
- Sewer: Public Sewer
- Water: Public
Community & HOA
HOA
- Has HOA: Yes
- Services included: Sewer, Trash, Water, Clubhouse, Community Landscaping, Pool
- HOA fee: $362 monthly
- HOA name: Eclipse Communities
Location
- Region: Cincinnati
Financial & listing details
- Price per square foot: $324/sqft
- Tax assessed value: $184,460
- Annual tax amount: $4,080
- Date on market: 8/1/2025
- Listing terms: No Special Financing
Estimated market value
Not available
Estimated sales range
Not available
Not available
Price history
Price history
| Date | Event | Price |
|---|---|---|
| 8/19/2025 | Price change | $235,000-4.1%$324/sqft |
Source: | ||
| 8/1/2025 | Listed for sale | $245,000+6.8%$337/sqft |
Source: | ||
| 7/8/2024 | Sold | $229,500-4.4%$316/sqft |
Source: | ||
| 6/6/2024 | Pending sale | $240,000$331/sqft |
Source: | ||
| 6/4/2024 | Listed for sale | $240,000+29%$331/sqft |
Source: | ||
Public tax history
Public tax history
| Year | Property taxes | Tax assessment |
|---|---|---|
| 2024 | $4,081 -0.2% | $64,561 |
| 2023 | $4,089 +373.1% | $64,561 +5.1% |
| 2022 | $864 +1.4% | $61,453 |
Find assessor info on the county website
BuyAbility℠ payment
Est. payment
$1,627/mo
Principal & interest
$911
HOA Fees
$362
Other costs
$354
Climate risks
Neighborhood: Corryville
Nearby schools
GreatSchools rating
- 3/10Rockdale Academy Elementary SchoolGrades: PK-6Distance: 0.7 mi
- 3/10Hughes STEM High SchoolGrades: 7-12Distance: 1.1 mi
- 8/10Walnut Hills High SchoolGrades: 5-12Distance: 1.3 mi
- Loading
- Loading
