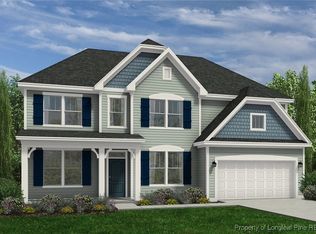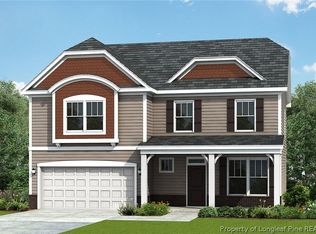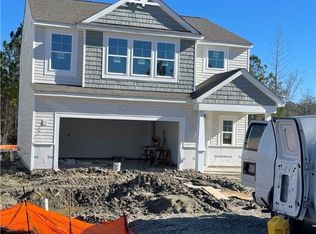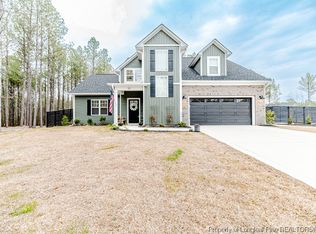Sold for $442,900
Zestimate®
$442,900
252 Steeple Rdg, Cameron, NC 28326
5beds
3,001sqft
Single Family Residence
Built in 2025
0.41 Acres Lot
$442,900 Zestimate®
$148/sqft
$2,443 Estimated rent
Home value
$442,900
$403,000 - $487,000
$2,443/mo
Zestimate® history
Loading...
Owner options
Explore your selling options
What's special
BUILDER INCENTIVE * With Preferred Lender Partner, call for more details !! Welcome to the Southport home plan by Dream Finders Homes located in the popular Lexington Plantation. The floor plan boasts 5 bedrooms and 3 bathrooms, plus a study and loft. There is ample space and storage for everyone’s needs. The beautiful covered porch welcomes you into the open foyer flanked by the study and formal dining room and coffered ceiling. You will also find a cozy living space with a fireplace and GOURMET KITCHEN with built in range. At the rear of the home there's a downstairs bedroom and full bath. Upstairs you’ll find four additional bedrooms, and the owner's suit, complete with spa-like bathroom and large walk-in closet. Don't forget the loft area for additional space and an upstairs laundry room. A great location close to FT. Bragg.
Zillow last checked: 8 hours ago
Listing updated: September 29, 2025 at 08:11am
Listed by:
TEAM DREAM,
DREAM FINDERS REALTY, LLC.
Bought with:
ALEXIS HANSEN, 330989
COLDWELL BANKER ADVANTAGE - FAYETTEVILLE
Source: LPRMLS,MLS#: 742783 Originating MLS: Longleaf Pine Realtors
Originating MLS: Longleaf Pine Realtors
Facts & features
Interior
Bedrooms & bathrooms
- Bedrooms: 5
- Bathrooms: 3
- Full bathrooms: 3
Heating
- Heat Pump
Cooling
- Central Air
Appliances
- Included: Built-In Electric Oven, Dishwasher, Microwave, Range
- Laundry: Washer Hookup, Dryer Hookup, Upper Level
Features
- Attic, Bathtub, Tray Ceiling(s), Ceiling Fan(s), Coffered Ceiling(s), Den, Separate/Formal Dining Room, Eat-in Kitchen, Granite Counters, High Ceilings, Kitchen Island, Loft, Bath in Primary Bedroom, Open Concept, Pantry, Separate Shower, Walk-In Closet(s), Walk-In Shower
- Flooring: Carpet, Vinyl
- Number of fireplaces: 1
- Fireplace features: Living Room
Interior area
- Total interior livable area: 3,001 sqft
Property
Parking
- Total spaces: 2
- Parking features: Attached, Garage
- Attached garage spaces: 2
Features
- Levels: Two
- Stories: 2
- Patio & porch: Covered, Front Porch, Patio, Porch
- Exterior features: Playground, Porch, Private Yard
Lot
- Size: 0.41 Acres
- Features: < 1/4 Acre, Cleared
- Topography: Cleared
Details
- Parcel number: 9595615782.000
- Special conditions: None
Construction
Type & style
- Home type: SingleFamily
- Architectural style: Two Story
- Property subtype: Single Family Residence
Materials
- Shake Siding, Vinyl Siding, Wood Frame
- Foundation: Slab
Condition
- New Construction
- New construction: Yes
- Year built: 2025
Details
- Warranty included: Yes
Utilities & green energy
- Sewer: Public Sewer
- Water: Public
Community & neighborhood
Community
- Community features: Clubhouse, Community Pool, Fitness Center, Sidewalks
Location
- Region: Cameron
- Subdivision: Lexington Plantation (Harnett)
HOA & financial
HOA
- Has HOA: Yes
- HOA fee: $76 monthly
- Association name: The Colony @ Lexington Plantation
Other
Other facts
- Listing terms: Cash,New Loan
- Ownership: Less than a year
Price history
| Date | Event | Price |
|---|---|---|
| 9/25/2025 | Sold | $442,900$148/sqft |
Source: | ||
| 8/24/2025 | Pending sale | $442,900$148/sqft |
Source: | ||
| 8/23/2025 | Price change | $442,900-1.2%$148/sqft |
Source: | ||
| 6/18/2025 | Pending sale | $448,100-1.5%$149/sqft |
Source: | ||
| 6/15/2025 | Price change | $455,074+1.6%$152/sqft |
Source: | ||
Public tax history
| Year | Property taxes | Tax assessment |
|---|---|---|
| 2025 | -- | $42,210 |
| 2024 | -- | -- |
Find assessor info on the county website
Neighborhood: 28326
Nearby schools
GreatSchools rating
- 7/10Johnsonville ElementaryGrades: PK-5Distance: 4.5 mi
- 6/10Highland MiddleGrades: 6-8Distance: 7.8 mi
- 3/10Western Harnett HighGrades: 9-12Distance: 11.6 mi
Schools provided by the listing agent
- Middle: Overhills Middle School
- High: Overhills Senior High
Source: LPRMLS. This data may not be complete. We recommend contacting the local school district to confirm school assignments for this home.

Get pre-qualified for a loan
At Zillow Home Loans, we can pre-qualify you in as little as 5 minutes with no impact to your credit score.An equal housing lender. NMLS #10287.



