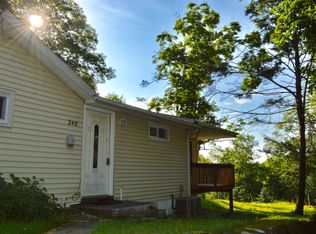Welcome Home! Updated 3 Bedroom, 1 Bath Ranch with breathtaking lake views, ideal location of this home provides a full view of Byram Cove. Eat-In Kitchen, Large living room, Step out the slider to awonderful enclosed porch with stairs to yard overlooking Lake Hopatcong. Timberline roof, replacement windows and doors, Hard wood flooring, carpeting, pergo and ceramic flooring. Full walk-out basement with lots of storage, washer & dryer hook up and work area. Roth AG oil tank outside. Shed area for additional storage. Perfect home for year round living or your vacation home. Enjoy all of the lake activities such as boating, fishing, swimming, and dining. Close to all major routes of transportation.
This property is off market, which means it's not currently listed for sale or rent on Zillow. This may be different from what's available on other websites or public sources.
