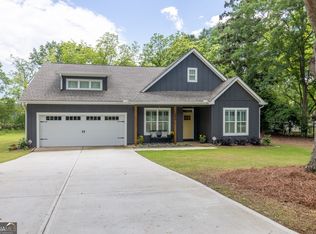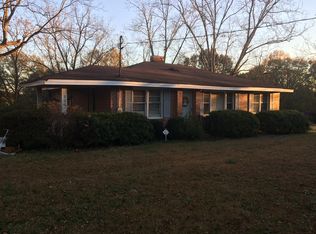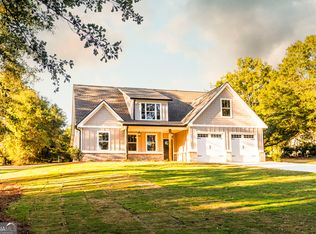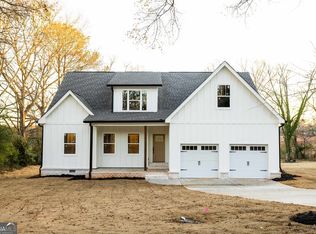Completely Remodeled 1950's Ranch Home, Hardwood Floors in Family Room & all Bedrooms, Bead Board Ceilings, Tiled Baths with Granite tops and Under mount Sinks, Family Room has a Stacked Stone Fireplace with Wood Burning Stove, Double Trey Tongue and Groove Ceiling, Master Bedroom has Crown and Chair Rail Moldings, Mirrored Closet Doors, Kitchen has Tiled Floors, New Cabinets, Granite Tops, Stainless Appliances which include Wall Oven, Separate Cooktop, Quiet Dishwasher and Center Island, Breakfast Area and Bar with Tongue and Groove Ceilings, Laundry Room with Folding Table and Laundry Sink, 24 x 26 Workshop/Garage, Covered Back Patio, Beautiful Lot with Pecan Trees and Fire Pit. Maintenance Free Vinyl Siding.
This property is off market, which means it's not currently listed for sale or rent on Zillow. This may be different from what's available on other websites or public sources.



