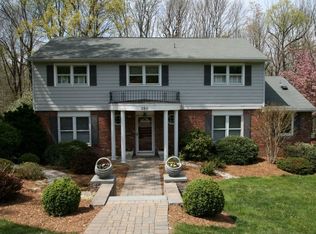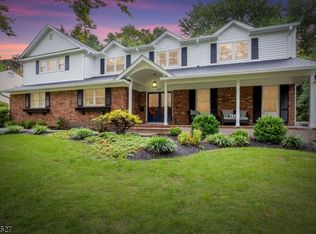Classic center hall Colonial in the favored Spring Ridge area has it all - great flow, large rooms, hardwood floors, lovely detail such as crown molding and built-ins. The eat-in kitchen is centered around an island, with Sub-zero refrig, Corian & granite counters, marble backsplash, stainless appliances, and slider doors to the large deck. The 1st floor office with closet can also be a 5th bedroom. A gas fireplace anchors the family room, and a powder room and laundry with garage access complete the main level. The big surprise comes on the 2nd floor! A large addition has created a magnificent master suite with a sitting area & enormous WI closet. 3 additional large bedrooms with hardwd floors and hall bath offer plenty of space. A finished basement rec room and large private backyard complete the picture.
This property is off market, which means it's not currently listed for sale or rent on Zillow. This may be different from what's available on other websites or public sources.

