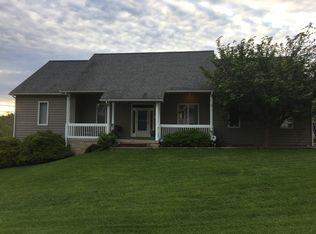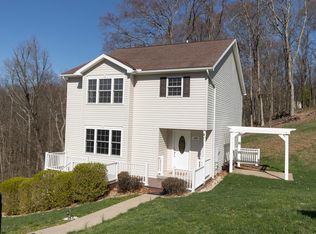Sold for $322,230
$322,230
252 Sherwood Rd, Bridgeport, WV 26330
3beds
1,920sqft
Single Family Residence
Built in 2002
9,147.6 Square Feet Lot
$325,000 Zestimate®
$168/sqft
$2,621 Estimated rent
Home value
$325,000
Estimated sales range
Not available
$2,621/mo
Zestimate® history
Loading...
Owner options
Explore your selling options
What's special
This beautiful Colonial is located in one of Bridgeport’s most desirable neighborhoods. Built in 2002 and well maintained by its original owners, the home combines space, comfort, and recent updates. The main level features a gathering room that opens to the dining area, where a large sliding glass door provides natural light and access to the covered deck. The kitchen includes granite countertops, a new refrigerator and dishwasher installed in 2025, abundant cabinetry, and a breakfast nook. Formal living and dining rooms provide flexibility for entertaining or quiet use. Upstairs, the spacious owner’s suite offers a large en suite bath and closet. Recent updates include a new HVAC system in 2023, new flooring in select areas in 2025, and fresh paint throughout approximately 75 percent of the home in September 2025. The unfinished basement with integral two-car garage offers ample storage and potential for expansion. Outside, the covered deck overlooks the property and surrounding views. While the home is situated on a hill, the pricing reflects this and provides an excellent opportunity for buyers. Located just one mile from Bridgeport schools and minutes from I-79, shopping, and dining. SEE AGENT REMARKS
Zillow last checked: 8 hours ago
Listing updated: November 24, 2025 at 08:27am
Listed by:
MANDY MANGANELLO 304-838-1212,
LANDMARK REALTY SERVICES OF WV, INC,
TODD CONLEY 304-627-4413,
LANDMARK REALTY SERVICES OF WV, INC
Bought with:
ERIKA JOHNSON, WVS220301974
EXP REALTY, LLC
Source: NCWV REIN,MLS#: 10161652
Facts & features
Interior
Bedrooms & bathrooms
- Bedrooms: 3
- Bathrooms: 3
- Full bathrooms: 2
- 1/2 bathrooms: 1
Bedroom 2
- Features: Ceiling Fan(s)
Bedroom 3
- Features: Ceiling Fan(s)
Dining room
- Features: Balcony/Deck, Luxury Vinyl Plank
Kitchen
- Features: Luxury Vinyl Plank, Solid Surface Counters
Living room
- Features: Ceiling Fan(s), Luxury Vinyl Plank
Basement
- Level: Basement
Heating
- Forced Air, Natural Gas
Cooling
- Central Air, Ceiling Fan(s)
Appliances
- Included: Range, Microwave, Dishwasher, Refrigerator, Washer, Dryer
Features
- High Speed Internet
- Flooring: Ceramic Tile, Luxury Vinyl Plank
- Basement: Partial,Unfinished,Interior Entry,Garage Access,Concrete,Exterior Entry
- Attic: Scuttle
- Has fireplace: No
- Fireplace features: None
Interior area
- Total structure area: 2,404
- Total interior livable area: 1,920 sqft
- Finished area above ground: 1,920
- Finished area below ground: 0
Property
Parking
- Total spaces: 3
- Parking features: Garage Door Opener, Off Street, 3+ Cars
- Garage spaces: 2
Features
- Levels: 2
- Stories: 2
- Patio & porch: Deck
- Fencing: None
- Has view: Yes
- View description: Neighborhood
- Waterfront features: None
Lot
- Size: 9,147 sqft
- Features: Corner Lot, Sloped, Landscaped
Details
- Parcel number: 171634150106
Construction
Type & style
- Home type: SingleFamily
- Architectural style: Colonial,Traditional
- Property subtype: Single Family Residence
Materials
- Frame, Brick/Vinyl
- Foundation: Block
- Roof: Shingle
Condition
- Year built: 2002
Utilities & green energy
- Electric: 200 Amps
- Sewer: Public Sewer
- Water: Public
- Utilities for property: Cable Available
Community & neighborhood
Security
- Security features: Smoke Detector(s), Security System
Community
- Community features: Other
Location
- Region: Bridgeport
Price history
| Date | Event | Price |
|---|---|---|
| 11/24/2025 | Sold | $322,230+0.7%$168/sqft |
Source: | ||
| 11/19/2025 | Pending sale | $319,900$167/sqft |
Source: | ||
| 10/8/2025 | Contingent | $319,900$167/sqft |
Source: | ||
| 9/22/2025 | Listed for sale | $319,900+0.3%$167/sqft |
Source: | ||
| 8/9/2025 | Listing removed | $319,000$166/sqft |
Source: | ||
Public tax history
| Year | Property taxes | Tax assessment |
|---|---|---|
| 2025 | $2,009 +7.9% | $151,860 +5.7% |
| 2024 | $1,861 +7.2% | $143,640 +7.1% |
| 2023 | $1,737 -0.1% | $134,100 +0.7% |
Find assessor info on the county website
Neighborhood: 26330
Nearby schools
GreatSchools rating
- 7/10Johnson Elementary SchoolGrades: PK-5Distance: 0.7 mi
- 8/10Bridgeport Middle SchoolGrades: 6-8Distance: 1.2 mi
- 10/10Bridgeport High SchoolGrades: 9-12Distance: 1.1 mi
Schools provided by the listing agent
- Elementary: Johnson Elementary
- Middle: Bridgeport Middle
- High: Bridgeport High
- District: Harrison
Source: NCWV REIN. This data may not be complete. We recommend contacting the local school district to confirm school assignments for this home.
Get pre-qualified for a loan
At Zillow Home Loans, we can pre-qualify you in as little as 5 minutes with no impact to your credit score.An equal housing lender. NMLS #10287.

