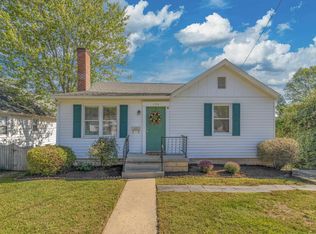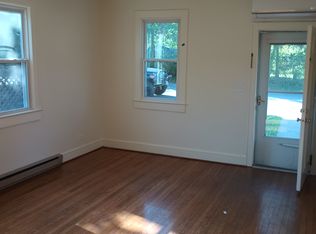Want to live in the city of Charlottesville? This is a fantastic opportunity for a desirable home is in the Fry Springs area and in walking distance to Scott Stadium. A charming two bedroom cottage which has a lot of potential and an unfinished attic which you could use for storage or possibly turn into a 3rd bedroom. Unfinished large walk-out basement offers plenty of space for expanding your imagination, as well. Off-street parking for two cars.
This property is off market, which means it's not currently listed for sale or rent on Zillow. This may be different from what's available on other websites or public sources.


