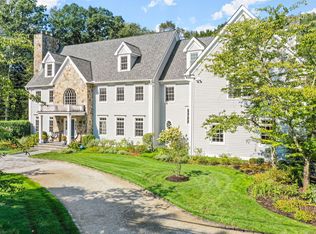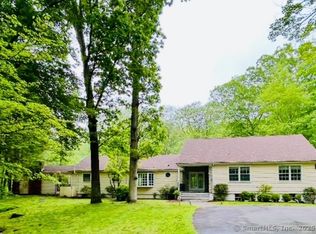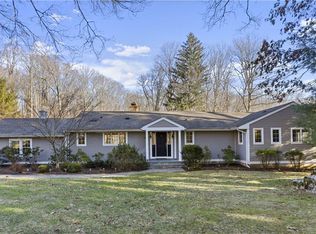Sold for $1,325,000
$1,325,000
252 Sawmill Road, Stamford, CT 06903
4beds
5,871sqft
Single Family Residence
Built in 1960
1.17 Acres Lot
$1,471,400 Zestimate®
$226/sqft
$8,508 Estimated rent
Home value
$1,471,400
$1.31M - $1.66M
$8,508/mo
Zestimate® history
Loading...
Owner options
Explore your selling options
What's special
Welcome to 252 Sawmill Road, the perfect mini estate nestled in desirable North Stamford. This exquisite home boasts 4 bedrooms, each with its own en-suite and has been meticulously maintained and cared for. Filled with character and light, and offering the space, layout and features you want for how we live today, with sweeping views of the scenic pond. Huge designer renovated kitchen will delight the serious home chef with Sub Zero refrigerator, Wolf double oven and wine chiller and opens to generous sized dining room for all of your entertaining needs. Sophisticated living room with fireplace, sunroom, and dazzling 2 story great room with soaring ceilings, abundant light ensuring loads of sun which leads to private stone patio adding to the the splendor. Upstairs you will be wowed by the elegant oversized primary bedroom suite with spa like bath with gorgeous marble double vanity, oversized walk-in steam shower and large tub. Huge closet and juliet balcony overlooking sumptuous grounds. 3 additional bedrooms, all with their own bathrooms adds to the perfection. Need to work from home? The walk-out lower level will suit all of your remote work needs, in addition to a gym, playroom or media room. This wonderful opportunity will exceed your expectations. This picture perfect home is all here waiting for the savvy buyer. Make your home ownership dream a reality. Home owner association fee includes grounds maintenance only at entrance of street. HIGHEST AND BEST BY 5/6 AT NOON
Zillow last checked: 8 hours ago
Listing updated: October 01, 2024 at 02:30am
Listed by:
Auslander Kasindorf Team at Keller Williams Realty,
Todd Auslander 203-918-8174,
Keller Williams Prestige Prop. 203-327-6700,
Co-Listing Agent: Jeannie Kasindorf 203-253-2116,
Keller Williams Prestige Prop.
Bought with:
Brian Amen, RES.0772759
Houlihan Lawrence
Source: Smart MLS,MLS#: 24013830
Facts & features
Interior
Bedrooms & bathrooms
- Bedrooms: 4
- Bathrooms: 6
- Full bathrooms: 5
- 1/2 bathrooms: 1
Primary bedroom
- Features: French Doors, Full Bath, Walk-In Closet(s), Hardwood Floor
- Level: Upper
Bedroom
- Features: Full Bath, Walk-In Closet(s), Wall/Wall Carpet
- Level: Upper
Bedroom
- Features: Full Bath, Walk-In Closet(s), Hardwood Floor
- Level: Upper
Bedroom
- Features: Full Bath, Walk-In Closet(s), Hardwood Floor
- Level: Upper
Dining room
- Features: Hardwood Floor
- Level: Main
Family room
- Features: Built-in Features, Wall/Wall Carpet
- Level: Lower
Great room
- Features: High Ceilings, Vaulted Ceiling(s), Sliders, Hardwood Floor
- Level: Main
Kitchen
- Features: Bay/Bow Window, Corian Counters, Hardwood Floor
- Level: Main
Living room
- Features: Fireplace, Hardwood Floor
- Level: Main
Sun room
- Features: Wall/Wall Carpet
- Level: Main
Heating
- Baseboard, Hydro Air, Zoned, Electric, Oil
Cooling
- Central Air, Zoned
Appliances
- Included: Cooktop, Oven, Microwave, Range Hood, Subzero, Dishwasher, Washer, Dryer, Wine Cooler, Water Heater
- Laundry: Lower Level
Features
- Windows: Thermopane Windows
- Basement: Full,Sump Pump,Storage Space,Finished,Interior Entry,Liveable Space
- Attic: Access Via Hatch
- Number of fireplaces: 1
Interior area
- Total structure area: 5,871
- Total interior livable area: 5,871 sqft
- Finished area above ground: 4,109
- Finished area below ground: 1,762
Property
Parking
- Total spaces: 2
- Parking features: Attached
- Attached garage spaces: 2
Features
- Patio & porch: Patio
- Exterior features: Rain Gutters, Lighting, Underground Sprinkler
- Has view: Yes
- View description: Water
- Has water view: Yes
- Water view: Water
- Waterfront features: Waterfront, Pond, Walk to Water
Lot
- Size: 1.17 Acres
- Features: Wetlands, Level
Details
- Parcel number: 326323
- Zoning: RA1
- Other equipment: Generator
Construction
Type & style
- Home type: SingleFamily
- Architectural style: Colonial
- Property subtype: Single Family Residence
Materials
- Shingle Siding, Vertical Siding
- Foundation: Concrete Perimeter
- Roof: Asphalt
Condition
- New construction: No
- Year built: 1960
Utilities & green energy
- Sewer: Septic Tank
- Water: Well
Green energy
- Energy efficient items: Windows
Community & neighborhood
Security
- Security features: Security System
Location
- Region: Stamford
- Subdivision: North Stamford
HOA & financial
HOA
- Has HOA: Yes
- HOA fee: $90 annually
- Services included: Maintenance Grounds
Price history
| Date | Event | Price |
|---|---|---|
| 7/26/2024 | Sold | $1,325,000+6%$226/sqft |
Source: | ||
| 6/24/2024 | Pending sale | $1,250,000$213/sqft |
Source: | ||
| 5/2/2024 | Listed for sale | $1,250,000$213/sqft |
Source: | ||
Public tax history
| Year | Property taxes | Tax assessment |
|---|---|---|
| 2025 | $15,703 +2.6% | $672,220 |
| 2024 | $15,300 -7% | $672,220 |
| 2023 | $16,443 +15.4% | $672,220 +24.2% |
Find assessor info on the county website
Neighborhood: North Stamford
Nearby schools
GreatSchools rating
- 3/10Roxbury SchoolGrades: K-5Distance: 2.7 mi
- 4/10Cloonan SchoolGrades: 6-8Distance: 5 mi
- 3/10Westhill High SchoolGrades: 9-12Distance: 2.6 mi
Get pre-qualified for a loan
At Zillow Home Loans, we can pre-qualify you in as little as 5 minutes with no impact to your credit score.An equal housing lender. NMLS #10287.
Sell for more on Zillow
Get a Zillow Showcase℠ listing at no additional cost and you could sell for .
$1,471,400
2% more+$29,428
With Zillow Showcase(estimated)$1,500,828


