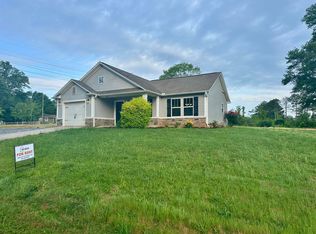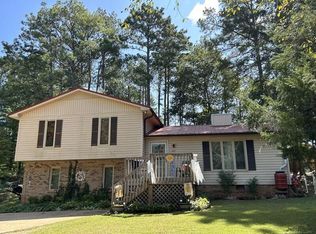Welcome home to this beautiful ranch home with 4 bedrooms and 2 baths plus 4 acres to ride your horses on or to watch your cattle roam. This home was completely remodeled just a little over 2 years ago. Completely move in ready. Relax in your master bedroom with your private fireplace, master bathroom, and a walk in closet. Open floor plan for the family. Split floor plan with the other 3 bedrooms down a hallway separate from the master. Laundry is in the closet at the end of the hall. Outbuilding has power and the barn with stalls has power and running water plus water below the barn. Pasture is fenced in with an electric fence. No one will be in front of you because that lot belongs to you as well. What are you waiting on? Here is your new home!!
This property is off market, which means it's not currently listed for sale or rent on Zillow. This may be different from what's available on other websites or public sources.


