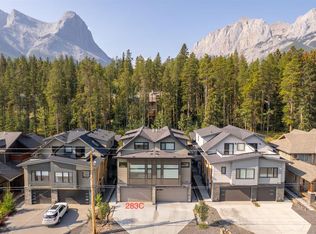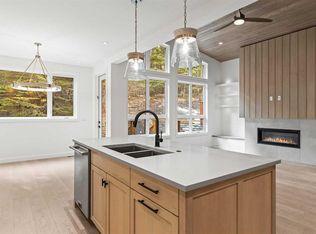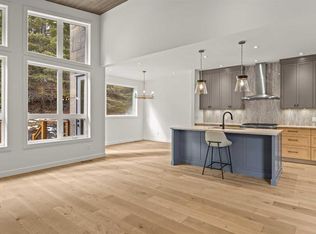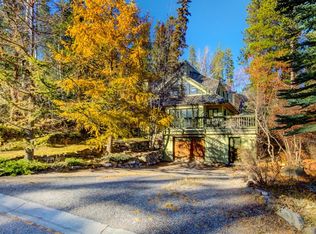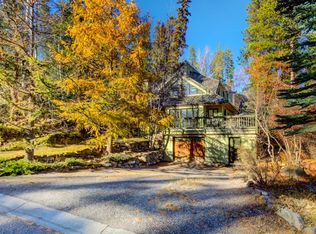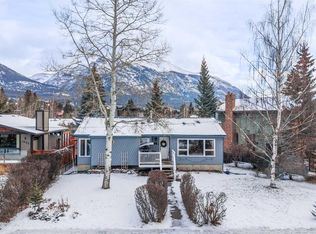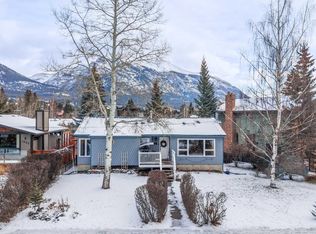252 SW Three Sisters Dr, Canmore, AB T1W 2M7
What's special
- 154 days |
- 125 |
- 3 |
Zillow last checked: 8 hours ago
Listing updated: November 27, 2025 at 01:55am
Brad Hawker, Associate Broker,
Royal Lepage Solutions,
Drew Betts, Associate Broker,
Royal Lepage Solutions
Facts & features
Interior
Bedrooms & bathrooms
- Bedrooms: 4
- Bathrooms: 3
- Full bathrooms: 3
Other
- Level: Main
- Dimensions: 14`0" x 13`3"
Bedroom
- Level: Main
- Dimensions: 10`9" x 12`0"
Bedroom
- Level: Main
- Dimensions: 10`11" x 13`4"
Bedroom
- Level: Lower
- Dimensions: 10`11" x 13`8"
Other
- Level: Main
- Dimensions: 7`4" x 4`11"
Other
- Level: Lower
- Dimensions: 7`0" x 5`0"
Other
- Level: Main
- Dimensions: 8`8" x 13`1"
Dining room
- Level: Main
- Dimensions: 10`9" x 11`1"
Other
- Level: Main
- Dimensions: 12`2" x 5`11"
Family room
- Level: Lower
- Dimensions: 13`9" x 19`10"
Other
- Level: Lower
- Dimensions: 12`10" x 7`10"
Other
- Level: Lower
- Dimensions: 5`11" x 4`2"
Kitchen
- Level: Main
- Dimensions: 14`3" x 13`6"
Kitchen
- Level: Lower
- Dimensions: 12`9" x 12`3"
Laundry
- Level: Lower
- Dimensions: 11`3" x 11`2"
Living room
- Level: Main
- Dimensions: 12`2" x 18`0"
Office
- Level: Main
- Dimensions: 11`8" x 13`9"
Storage
- Level: Lower
- Dimensions: 11`1" x 4`5"
Heating
- Forced Air
Cooling
- None
Appliances
- Included: Dishwasher, Dryer, Garage Control(s), Gas Stove, Refrigerator, Washer
- Laundry: Laundry Room
Features
- Laminate Counters
- Flooring: Carpet, Linoleum, Wood
- Windows: Window Coverings
- Basement: Partial
- Has fireplace: No
Interior area
- Total interior livable area: 1,596 sqft
- Finished area above ground: 1,596
- Finished area below ground: 929
Video & virtual tour
Property
Parking
- Total spaces: 2
- Parking features: Parking Pad, Single Garage Attached
- Attached garage spaces: 1
- Has uncovered spaces: Yes
Features
- Levels: One
- Stories: 1
- Patio & porch: Balcony(s), Deck
- Exterior features: Balcony
- Fencing: Fenced
- Frontage length: 5.49M 18`0"
Lot
- Size: 435.6 Square Feet
- Features: Garden, Low Maintenance Landscape, Standard Shaped Lot
Details
- Parcel number: 103114956
- Zoning: R2
Construction
Type & style
- Home type: SingleFamily
- Architectural style: Bungalow
- Property subtype: Single Family Residence
Materials
- Wood Siding
- Foundation: Concrete Perimeter
- Roof: Asphalt Shingle
Condition
- New construction: No
- Year built: 1967
Community & HOA
Community
- Features: Sidewalks, Street Lights
- Subdivision: Hospital Hill
HOA
- Has HOA: No
Location
- Region: Canmore
Financial & listing details
- Price per square foot: C$1,065/sqft
- Date on market: 7/15/2025
- Inclusions: All suite appliances
(403) 678-7557
By pressing Contact Agent, you agree that the real estate professional identified above may call/text you about your search, which may involve use of automated means and pre-recorded/artificial voices. You don't need to consent as a condition of buying any property, goods, or services. Message/data rates may apply. You also agree to our Terms of Use. Zillow does not endorse any real estate professionals. We may share information about your recent and future site activity with your agent to help them understand what you're looking for in a home.
Price history
Price history
Price history is unavailable.
Public tax history
Public tax history
Tax history is unavailable.Climate risks
Neighborhood: T1W
Nearby schools
GreatSchools rating
No schools nearby
We couldn't find any schools near this home.
- Loading
