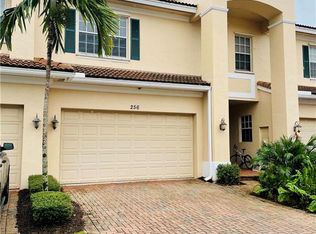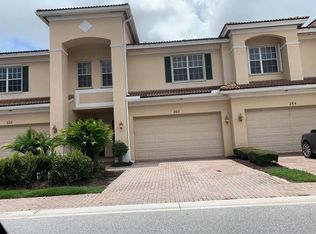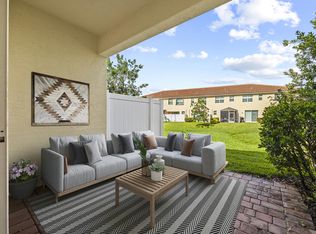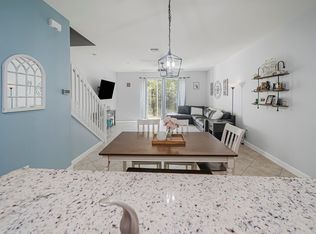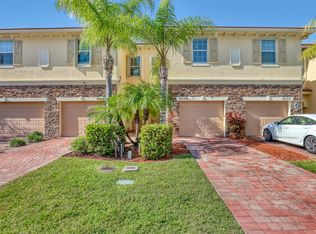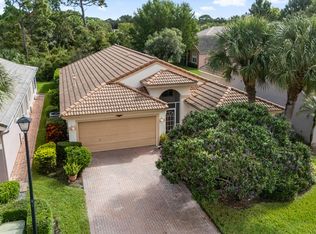Wow! This property is in pristine condition. Move right in. Complete interior has been freshly painted in the latest neutral color. Nice Pantry closet in kitchen and stainless-steel appliances. Master Bath has a brand-new Tiled shower. Tile and laminate flooring throughout. Screened patio facing preserve. Downstairs features laundry room and nice size storage closet. Upstairs Features huge loft with master on one side and the other 2 bedrooms with mirror closets on the opposite side for privacy. Huge Master walk-in closet. Shopping close by, I-95 And Turnpike perfect for the commuter. Don't miss out on this one. Seller will contribute $5,000. Towards buyers closing cost at listed price.
For sale
Price cut: $500 (10/30)
$368,500
252 SW Otter Run Place, Stuart, FL 34997
3beds
2,164sqft
Est.:
Townhouse
Built in 2007
2,206 Square Feet Lot
$-- Zestimate®
$170/sqft
$260/mo HOA
What's special
Nice size storage closetHuge master walk-in closetScreened patio facing preserveStainless-steel appliances
- 255 days |
- 466 |
- 15 |
Zillow last checked: 8 hours ago
Listing updated: December 09, 2025 at 07:59am
Listed by:
Jo-Ann Hoffmann 772-201-3598,
RE/MAX Masterpiece Realty
Source: BeachesMLS,MLS#: RX-11077588 Originating MLS: Beaches MLS
Originating MLS: Beaches MLS
Tour with a local agent
Facts & features
Interior
Bedrooms & bathrooms
- Bedrooms: 3
- Bathrooms: 3
- Full bathrooms: 2
- 1/2 bathrooms: 1
Rooms
- Room types: Loft
Primary bedroom
- Level: U
- Area: 266 Square Feet
- Dimensions: 19 x 14
Bedroom 2
- Level: U
- Area: 132 Square Feet
- Dimensions: 12 x 11
Bedroom 3
- Level: U
- Area: 132 Square Feet
- Dimensions: 12 x 11
Kitchen
- Level: M
- Area: 252 Square Feet
- Dimensions: 21 x 12
Living room
- Level: M
- Area: 221 Square Feet
- Dimensions: 17 x 13
Loft
- Level: U
- Area: 208 Square Feet
- Dimensions: 16 x 13
Other
- Description: Screened Patio
- Level: M
- Area: 108 Square Feet
- Dimensions: 12 x 9
Heating
- Central
Cooling
- Ceiling Fan(s), Central Air
Appliances
- Included: Dishwasher, Disposal, Dryer, Microwave, Electric Range, Refrigerator, Washer
- Laundry: Inside
Features
- Pantry, Split Bedroom, Walk-In Closet(s)
- Flooring: Ceramic Tile, Laminate
- Windows: Blinds, Panel Shutters (Complete)
Interior area
- Total structure area: 2,730
- Total interior livable area: 2,164 sqft
Video & virtual tour
Property
Parking
- Total spaces: 2
- Parking features: Driveway, Garage - Attached, Auto Garage Open
- Attached garage spaces: 2
- Has uncovered spaces: Yes
Features
- Stories: 2
- Patio & porch: Covered Patio
- Exterior features: Auto Sprinkler
- Pool features: Community
- Has view: Yes
- View description: Other
- Waterfront features: None
Lot
- Size: 2,206 Square Feet
- Features: < 1/4 Acre
Details
- Parcel number: 413841006000007000
- Zoning: RES
Construction
Type & style
- Home type: Townhouse
- Property subtype: Townhouse
Materials
- CBS
Condition
- Resale
- New construction: No
- Year built: 2007
Details
- Builder model: The Bradford Interior
Utilities & green energy
- Sewer: Public Sewer
- Water: Public
- Utilities for property: Cable Connected, Electricity Connected
Community & HOA
Community
- Features: Playground, Gated
- Security: Security Gate
- Subdivision: Whitemarsh Reserve
HOA
- Has HOA: Yes
- Services included: Common Areas, Maintenance Grounds
- HOA fee: $260 monthly
- Application fee: $200
Location
- Region: Stuart
Financial & listing details
- Price per square foot: $170/sqft
- Tax assessed value: $355,830
- Annual tax amount: $5,315
- Date on market: 4/2/2025
- Listing terms: Cash,Conventional,FHA,VA Loan
- Electric utility on property: Yes
Estimated market value
Not available
Estimated sales range
Not available
$2,513/mo
Price history
Price history
| Date | Event | Price |
|---|---|---|
| 10/30/2025 | Price change | $368,500-0.1%$170/sqft |
Source: | ||
| 9/10/2025 | Price change | $369,000-1.6%$171/sqft |
Source: | ||
| 9/3/2025 | Price change | $375,000-3.6%$173/sqft |
Source: | ||
| 8/9/2025 | Price change | $389,000-1.5%$180/sqft |
Source: | ||
| 6/10/2025 | Price change | $395,000-2.5%$183/sqft |
Source: | ||
Public tax history
Public tax history
| Year | Property taxes | Tax assessment |
|---|---|---|
| 2024 | $5,315 +3.7% | $305,770 +10% |
| 2023 | $5,124 +15.9% | $277,973 +10% |
| 2022 | $4,420 +10.9% | $252,703 +10% |
Find assessor info on the county website
BuyAbility℠ payment
Est. payment
$2,699/mo
Principal & interest
$1797
Property taxes
$513
Other costs
$389
Climate risks
Neighborhood: 34997
Nearby schools
GreatSchools rating
- 4/10J. D. Parker School Of TechnologyGrades: PK-5Distance: 2.6 mi
- 5/10Dr. David L. Anderson Middle SchoolGrades: 6-8Distance: 2.4 mi
- 5/10Martin County High SchoolGrades: 9-12Distance: 1.1 mi
- Loading
- Loading
