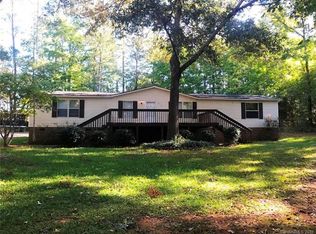Closed
$290,000
252 S Potter Rd, Lancaster, SC 29720
3beds
1,435sqft
Single Family Residence
Built in 2022
0.75 Acres Lot
$291,700 Zestimate®
$202/sqft
$1,942 Estimated rent
Home value
$291,700
$268,000 - $318,000
$1,942/mo
Zestimate® history
Loading...
Owner options
Explore your selling options
What's special
COUNTRY LIVING with NO HOA's on an expansive .75 acre lot! Discover modern comfort in this pristine 3-bed, 2-bath ranch! Perfectly blending convenience & serene living! Move-in-ready gem built in 2022; features an open-concept layout w/sleek finishes! Light & airy oversize kitchen w/plenty of cabinet space & gorgeous granite counters & boasting complete stainless steel appliance package including stove, refrigerator, microwave & dishwasher! Separate laundry room & an additional storage/utility room! Spacious primary suite w/large walk-in closet & en-suite bath featuring tub/shower combo & granite tops! Two additional guest beds w/large walk-in closets & guest bath w/granite tops! Enjoy effortless single-level living w/durable LVP flooring, abundant natural light throughout & a split bedroom plan. Sprawling lot offers room to roam, garden or entertain/relax on the extended back patio! Ideally located near shopping, dining, parks & easy accuses to 521 & Hwy 75! Schedule a showing today!
Zillow last checked: 8 hours ago
Listing updated: September 02, 2025 at 06:53am
Listing Provided by:
Vince Carlson 209-559-4883,
Keller Williams Connected,
Josh Plyler,
Keller Williams Connected
Bought with:
Faynette Waldrop
EXP Realty LLC Rock Hill
Source: Canopy MLS as distributed by MLS GRID,MLS#: 4244924
Facts & features
Interior
Bedrooms & bathrooms
- Bedrooms: 3
- Bathrooms: 2
- Full bathrooms: 2
- Main level bedrooms: 3
Primary bedroom
- Level: Main
Bedroom s
- Level: Main
Bedroom s
- Level: Main
Dining area
- Level: Main
Kitchen
- Level: Main
Laundry
- Level: Main
Living room
- Level: Main
Heating
- Central, Electric
Cooling
- Ceiling Fan(s), Central Air
Appliances
- Included: Dishwasher, Electric Cooktop, Electric Oven, Electric Water Heater, Microwave, Refrigerator with Ice Maker
- Laundry: Electric Dryer Hookup, Laundry Room, Washer Hookup
Features
- Flooring: Carpet, Vinyl
- Doors: Insulated Door(s)
- Windows: Insulated Windows
- Has basement: No
Interior area
- Total structure area: 1,435
- Total interior livable area: 1,435 sqft
- Finished area above ground: 1,435
- Finished area below ground: 0
Property
Parking
- Parking features: Driveway
- Has uncovered spaces: Yes
Features
- Levels: One
- Stories: 1
- Patio & porch: Covered, Porch
Lot
- Size: 0.75 Acres
Details
- Parcel number: 0069E0B001.00
- Zoning: MDR
- Special conditions: Standard
Construction
Type & style
- Home type: SingleFamily
- Architectural style: Ranch
- Property subtype: Single Family Residence
Materials
- Vinyl
- Foundation: Slab
- Roof: Shingle
Condition
- New construction: No
- Year built: 2022
Utilities & green energy
- Sewer: Septic Installed
- Water: County Water
Community & neighborhood
Security
- Security features: Carbon Monoxide Detector(s), Smoke Detector(s)
Location
- Region: Lancaster
- Subdivision: None
Other
Other facts
- Listing terms: Cash,Conventional,FHA,VA Loan
- Road surface type: Concrete, Paved
Price history
| Date | Event | Price |
|---|---|---|
| 8/29/2025 | Sold | $290,000-3%$202/sqft |
Source: | ||
| 7/1/2025 | Pending sale | $299,000$208/sqft |
Source: | ||
| 5/30/2025 | Price change | $299,000-2.3%$208/sqft |
Source: | ||
| 5/20/2025 | Price change | $306,000-1.3%$213/sqft |
Source: | ||
| 5/3/2025 | Price change | $310,000-1.6%$216/sqft |
Source: | ||
Public tax history
| Year | Property taxes | Tax assessment |
|---|---|---|
| 2024 | $3,752 -33.3% | $10,860 -33.3% |
| 2023 | $5,628 +2671.1% | $16,290 +2615% |
| 2022 | $203 +50% | $600 +50% |
Find assessor info on the county website
Neighborhood: 29720
Nearby schools
GreatSchools rating
- 8/10Buford Elementary SchoolGrades: PK-5Distance: 4.2 mi
- 3/10A. R. Rucker Middle SchoolGrades: 6-8Distance: 2.7 mi
- 6/10Buford High SchoolGrades: 9-12Distance: 4.3 mi
Schools provided by the listing agent
- Elementary: Buford
- Middle: Buford
- High: Buford
Source: Canopy MLS as distributed by MLS GRID. This data may not be complete. We recommend contacting the local school district to confirm school assignments for this home.
Get a cash offer in 3 minutes
Find out how much your home could sell for in as little as 3 minutes with a no-obligation cash offer.
Estimated market value
$291,700
Get a cash offer in 3 minutes
Find out how much your home could sell for in as little as 3 minutes with a no-obligation cash offer.
Estimated market value
$291,700
