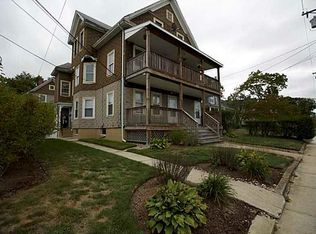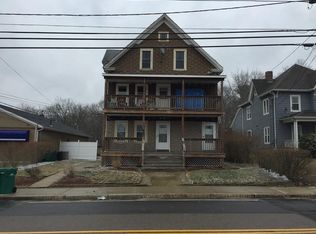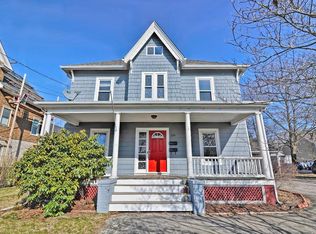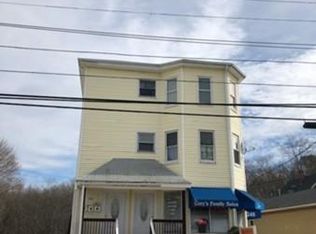v=EAhTsLsBrc4 (Copy and Paste Link into Browser) *Interior Completely RENOVATED! New Paint, New Light Fixtures, New Appliances* FEATURES: -2 Floor Single Family Home in Rear! -Large Double Parlor w/ 2 Sets of Bay Windows, Plenty of Outlets, and Small Sunroom Attached to Parlor! -Double Parlor features Hardwood Flooring! -Medium Renovated Kitchen w/ Laminate Wood Flooring and Plenty of New Cabinets for Storage! -Kitchen comes w/ Extra Closet Space, New Decorative Light Fixtures, and Newer Granite Countertops! -Kitchen Appliances include Newer Medium Refrigerator, New Glass Top Stainless Steel Stove, New Stainless Steel Microwave, Double Bin Stainless Steel Sink, and New Stainless Steel Dishwasher!! WOW! -3 Bedrooms w/ Hardwoods and Fresh Paint! (See Video for Sizes) 2 Bedrooms feature Own Closet Spaces and Slanted Ceilings -Small Office Space/Work Area available!! Features Closet Space and New Light Fixture! -Medium Bathroom w/ Spacious Full Tub, and New Wide Sink Set and Mirror!! -Spacious Basement w/ Plenty of Room for Storage! Basement also features Work Bench Area! -Laundry available in Basement! -Pets are negotiable w/ $25 monthly Pet Fee -Off Street Parking available in Rear Lot! -Gas Radiator Heat throughout Apt! -Landscaping and Snow Removal Provided! -Pay Rent Online -File Maintenance Requests Online -Chat With Staff Online 24/7 -New Tenant Receives Nexus Welcome Package *Ready To Move In - First Come, First Serve Basis *Tenant Is Responsible For All Utilities REQUIREMENTS: *First Month's Rent, Last Month's Rent And Equal Security Deposit Required For Move-in **Gross (Before Tax) Monthly Income Must Be At Least 3X Monthly Rent (Must Provide Proof) Must Pass Background Investigation ($25 Application Fee Per Adult 18 And Over) Text Nexus Text Assist at 888-98-NEXUS to schedule a showing ASAP Reply to this ad by EMAIL with your mobile number and a Nexus Agent will contact you ASAP for a showing Call NEXUS today to schedule a showing at a moments notice at (401)288-1117 Curious About Nexus? View Our Reviews Here!
This property is off market, which means it's not currently listed for sale or rent on Zillow. This may be different from what's available on other websites or public sources.



