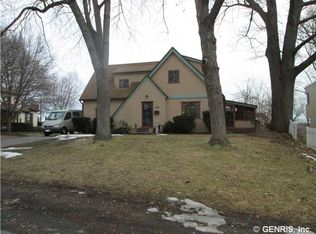Closed
$275,000
252 River Heights Cir, Rochester, NY 14612
3beds
1,784sqft
Single Family Residence
Built in 1936
5,684.58 Square Feet Lot
$292,800 Zestimate®
$154/sqft
$2,388 Estimated rent
Home value
$292,800
$272,000 - $313,000
$2,388/mo
Zestimate® history
Loading...
Owner options
Explore your selling options
What's special
Wow! What a view! Take a look at this great home overlooking the Genesee River. Views from the yard and the second floor balcony. Well maintained 3 bedroom 1.5 bath home with 1.5 car garage. Updated kitchen with concrete counter tops. The large living room, formal dining room and fist floor bedroom/den all have natural woodwork touches. There is a large Florida Room that is unheated with wood stove and "diner booth" built in seating. Two oversized bedrooms on the second floor and an updated custom bath. Second floor balcony offers views of the River. New tear off asphalt roof just installed. Quiet neighborhood off the beaten path. Hot tub on deck does not work. Delayed negotiations until Tuesday 12/10/2024 at 3pm.
Zillow last checked: 8 hours ago
Listing updated: January 21, 2025 at 10:43am
Listed by:
Neil E. Rockow Jr. 585-279-8270,
RE/MAX Plus
Bought with:
Zach Hall-Bachner, 10401364748
Updegraff Group LLC
Source: NYSAMLSs,MLS#: R1580181 Originating MLS: Rochester
Originating MLS: Rochester
Facts & features
Interior
Bedrooms & bathrooms
- Bedrooms: 3
- Bathrooms: 2
- Full bathrooms: 1
- 1/2 bathrooms: 1
- Main level bathrooms: 1
- Main level bedrooms: 1
Heating
- Gas, Forced Air
Cooling
- Central Air
Appliances
- Included: Dryer, Dishwasher, Exhaust Fan, Free-Standing Range, Gas Oven, Gas Range, Gas Water Heater, Microwave, Oven, Refrigerator, Range Hood, Washer
- Laundry: In Basement
Features
- Ceiling Fan(s), Cathedral Ceiling(s), Den, Separate/Formal Dining Room, Entrance Foyer, French Door(s)/Atrium Door(s), Natural Woodwork, Bedroom on Main Level
- Flooring: Carpet, Ceramic Tile, Hardwood, Varies
- Windows: Thermal Windows
- Basement: Full
- Number of fireplaces: 2
Interior area
- Total structure area: 1,784
- Total interior livable area: 1,784 sqft
Property
Parking
- Total spaces: 1
- Parking features: Detached, Garage, Garage Door Opener
- Garage spaces: 1
Features
- Levels: Two
- Stories: 2
- Patio & porch: Deck
- Exterior features: Blacktop Driveway, Deck, Fence, Private Yard, See Remarks
- Fencing: Partial
- Has view: Yes
- View description: Water
- Has water view: Yes
- Water view: Water
- Waterfront features: River Access, Stream
Lot
- Size: 5,684 sqft
- Dimensions: 56 x 99
- Features: Rectangular, Rectangular Lot, Residential Lot
Details
- Parcel number: 26140006153000010190000000
- Special conditions: Standard
Construction
Type & style
- Home type: SingleFamily
- Architectural style: Cape Cod,Colonial,Two Story
- Property subtype: Single Family Residence
Materials
- Aluminum Siding, Cedar, Steel Siding, Wood Siding, Copper Plumbing
- Foundation: Block
- Roof: Asphalt,Shingle
Condition
- Resale
- Year built: 1936
Utilities & green energy
- Electric: Circuit Breakers
- Sewer: Connected
- Water: Connected, Public
- Utilities for property: Cable Available, High Speed Internet Available, Sewer Connected, Water Connected
Community & neighborhood
Location
- Region: Rochester
- Subdivision: Kemps
Other
Other facts
- Listing terms: Cash,Conventional,FHA,VA Loan
Price history
| Date | Event | Price |
|---|---|---|
| 1/9/2025 | Sold | $275,000+44.8%$154/sqft |
Source: | ||
| 12/12/2024 | Pending sale | $189,900$106/sqft |
Source: | ||
| 12/11/2024 | Contingent | $189,900$106/sqft |
Source: | ||
| 12/4/2024 | Listed for sale | $189,900+187.7%$106/sqft |
Source: | ||
| 1/26/2015 | Sold | $66,000$37/sqft |
Source: | ||
Public tax history
| Year | Property taxes | Tax assessment |
|---|---|---|
| 2024 | -- | $157,300 +26.8% |
| 2023 | -- | $124,100 |
| 2022 | -- | $124,100 |
Find assessor info on the county website
Neighborhood: Charlotte
Nearby schools
GreatSchools rating
- 3/10School 42 Abelard ReynoldsGrades: PK-6Distance: 0.2 mi
- NANortheast College Preparatory High SchoolGrades: 9-12Distance: 1 mi
Schools provided by the listing agent
- District: Rochester
Source: NYSAMLSs. This data may not be complete. We recommend contacting the local school district to confirm school assignments for this home.
