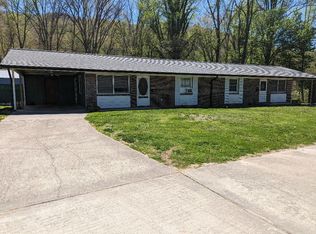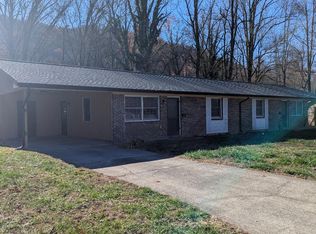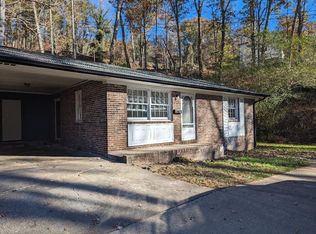Closed
$497,000
252 Ridgeway St, Sylva, NC 28779
4beds
1,941sqft
Single Family Residence
Built in 1949
0.71 Acres Lot
$513,500 Zestimate®
$256/sqft
$2,155 Estimated rent
Home value
$513,500
$472,000 - $555,000
$2,155/mo
Zestimate® history
Loading...
Owner options
Explore your selling options
What's special
This newly renovated 4 bedroom/2 bath 1940s home with character and lots of parking is located within historic downtown Sylva. With year-round mountain views from the covered front porch and winter long-range views from the back deck, you’ll have your own elegant mountain oasis minutes from the breweries, shops, and farm-to-table dining that Sylva is known for. House includes original hardwoods, LVP, and Carpet. Large Kitchen with granite countertops and plenty of counter space with upgraded stainless steel appliances. If you are the Chef of the house, this one is for you! New HVAC on both 1st and 2nd floors. Newer Roof, House has been fully painted inside and out! Your pets will have plenty of areas to run with this .71 of acre-fenced-in lot. This two-story Craftsman won’t be on the market long! Don’t miss your opportunity to have in-town living and amenities.
Zillow last checked: 8 hours ago
Listing updated: January 17, 2023 at 02:06pm
Listing Provided by:
Bernard Gilchrist brgrealestate@gmail.com,
Sundog Realty, Inc.
Bought with:
Jaci Reynolds
RE/MAX Executive
Source: Canopy MLS as distributed by MLS GRID,MLS#: 3918968
Facts & features
Interior
Bedrooms & bathrooms
- Bedrooms: 4
- Bathrooms: 2
- Full bathrooms: 2
- Main level bedrooms: 2
Bedroom s
- Level: Main
Bedroom s
- Level: Upper
Bathroom full
- Level: Upper
Bathroom full
- Level: Main
Basement
- Level: Basement
Dining area
- Level: Main
Kitchen
- Level: Main
Laundry
- Level: Basement
Living room
- Level: Main
Office
- Level: Upper
Heating
- Electric, Forced Air, Heat Pump, Propane
Cooling
- Heat Pump
Appliances
- Included: Dishwasher, Double Oven, Dryer, Electric Oven, Electric Range, Electric Water Heater, Exhaust Hood, Refrigerator, Washer
- Laundry: In Basement
Features
- Breakfast Bar, Built-in Features, Open Floorplan, Walk-In Closet(s)
- Flooring: Tile, Vinyl, Wood
- Doors: Insulated Door(s)
- Windows: Insulated Windows
- Basement: Exterior Entry,Interior Entry
- Fireplace features: Gas Log, Gas Unvented, Insert, Living Room, Wood Burning
Interior area
- Total structure area: 1,941
- Total interior livable area: 1,941 sqft
- Finished area above ground: 1,941
- Finished area below ground: 0
Property
Parking
- Total spaces: 1
- Parking features: Carport
- Carport spaces: 1
Features
- Levels: Two
- Stories: 2
- Patio & porch: Deck, Front Porch, Rear Porch
- Has view: Yes
- View description: Winter, Year Round
- Waterfront features: None
Lot
- Size: 0.71 Acres
- Features: Paved, Sloped, Wooded, Views
Details
- Parcel number: 7631966389
- Zoning: R-1
- Special conditions: Standard
- Other equipment: Network Ready
Construction
Type & style
- Home type: SingleFamily
- Architectural style: Arts and Crafts
- Property subtype: Single Family Residence
Materials
- Asbestos
- Roof: Composition
Condition
- New construction: No
- Year built: 1949
Utilities & green energy
- Sewer: Public Sewer
- Water: City
- Utilities for property: Propane
Community & neighborhood
Community
- Community features: Sidewalks
Location
- Region: Sylva
- Subdivision: Courtland Heights
Other
Other facts
- Listing terms: Cash,Conventional
- Road surface type: Asphalt, Paved
Price history
| Date | Event | Price |
|---|---|---|
| 2/4/2023 | Listing removed | -- |
Source: HCMLS Report a problem | ||
| 2/4/2023 | Pending sale | $499,900+0.6%$258/sqft |
Source: HCMLS #101092 Report a problem | ||
| 1/17/2023 | Sold | $497,000-0.6%$256/sqft |
Source: | ||
| 1/17/2023 | Contingent | $499,900$258/sqft |
Source: Carolina Smokies MLS #26028941 Report a problem | ||
| 1/17/2023 | Pending sale | $499,900$258/sqft |
Source: HCMLS #101092 Report a problem | ||
Public tax history
| Year | Property taxes | Tax assessment |
|---|---|---|
| 2024 | $841 | $188,490 |
| 2023 | $841 | $188,490 |
| 2022 | $841 +8.5% | $188,490 |
Find assessor info on the county website
Neighborhood: 28779
Nearby schools
GreatSchools rating
- 5/10Fairview ElementaryGrades: PK-8Distance: 2.1 mi
- 7/10Jackson Co Early CollegeGrades: 9-12Distance: 1.9 mi
- 5/10Smoky Mountain HighGrades: 9-12Distance: 2 mi
Schools provided by the listing agent
- Elementary: Fairview
- Middle: Fairview
- High: Smoky Mountain
Source: Canopy MLS as distributed by MLS GRID. This data may not be complete. We recommend contacting the local school district to confirm school assignments for this home.

Get pre-qualified for a loan
At Zillow Home Loans, we can pre-qualify you in as little as 5 minutes with no impact to your credit score.An equal housing lender. NMLS #10287.


