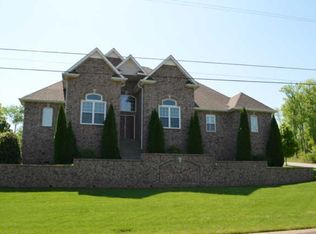Incredible home in desirable Ridgewater Estates! Home sits on a large beautifully landscaped private lot. 3 out of the 4 bdrms on main floor (including huge master) along w/ sunroom, formal dining room & a sitting room w/ vaulted ceilings. Beautiful granite in kitchen w/ plenty of counter space & large pantry! Bonus rm leads to the amazing walkout basement ideal for guests/in-laws. Custom-built office area, oversized laundry room, awesome workshop & 3 car garage! Need space/storage? We got it!
This property is off market, which means it's not currently listed for sale or rent on Zillow. This may be different from what's available on other websites or public sources.


