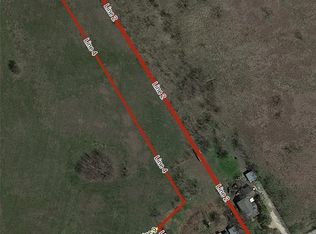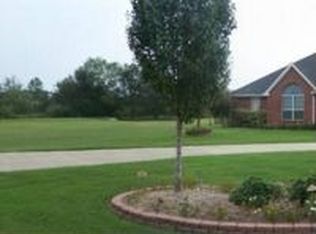Sold
Price Unknown
252 Rider Rd, Ennis, TX 75119
5beds
2,938sqft
Single Family Residence
Built in 1992
1 Acres Lot
$414,200 Zestimate®
$--/sqft
$2,742 Estimated rent
Home value
$414,200
$385,000 - $447,000
$2,742/mo
Zestimate® history
Loading...
Owner options
Explore your selling options
What's special
Enjoy the best of country living situated on 1 acre in unincorporated Ennis, TX! This well-maintained property features a detached two-car garage with a bonus space above, a small barn, and expansive front and back porches—perfect for relaxing or entertaining. No HOA. Inside, the home boasts a functional layout with spacious bedrooms and multiple living areas. The primary suite provides a private retreat, while additional bedrooms offer flexibility for guests, a home office, or extra living space. The open-concept design allows for easy entertaining, and large windows bring in natural light. Spray foam insulation in the rafters enhances energy efficiency, helping to keep the home comfortable year-round. Outside, the large lot provides endless opportunities for outdoor activities, gardening, or enjoying peaceful Texas sunsets. The detached garage includes a bonus space above, offering additional potential to suit your needs. The small barn adds even more flexibility. Located just minutes from shopping, dining, and major roadways but outside city limits, this property offers rural charm with modern convenience. Schedule a showing today!
Zillow last checked: 8 hours ago
Listing updated: September 12, 2025 at 07:44am
Listed by:
Brent Dalley 0600639 972-382-8882,
Keller Williams Prosper Celina 972-382-8882
Bought with:
Jason Baker
Local Pro Realty LLC
Source: NTREIS,MLS#: 20932545
Facts & features
Interior
Bedrooms & bathrooms
- Bedrooms: 5
- Bathrooms: 3
- Full bathrooms: 2
- 1/2 bathrooms: 1
Primary bedroom
- Features: En Suite Bathroom, Garden Tub/Roman Tub, Separate Shower, Walk-In Closet(s)
- Level: First
- Dimensions: 14 x 21
Bedroom
- Level: Second
- Dimensions: 10 x 13
Bedroom
- Level: Second
- Dimensions: 19 x 14
Bedroom
- Level: Second
- Dimensions: 12 x 16
Bedroom
- Level: Second
- Dimensions: 16 x 10
Other
- Level: Second
- Dimensions: 12 x 5
Half bath
- Level: First
- Dimensions: 3 x 8
Living room
- Features: Fireplace
- Level: First
- Dimensions: 16 x 16
Heating
- Central, Electric
Cooling
- Central Air, Ceiling Fan(s), Electric
Appliances
- Included: Dryer, Dishwasher, Electric Cooktop, Electric Oven, Electric Water Heater, Microwave, Washer
Features
- Built-in Features, Decorative/Designer Lighting Fixtures, Eat-in Kitchen, Granite Counters, Pantry
- Flooring: Carpet, Luxury Vinyl Plank
- Has basement: No
- Number of fireplaces: 1
- Fireplace features: Living Room, Wood Burning
Interior area
- Total interior livable area: 2,938 sqft
Property
Parking
- Total spaces: 4
- Parking features: Concrete, Covered, Door-Multi, Detached Carport, Driveway, Garage
- Garage spaces: 2
- Carport spaces: 2
- Covered spaces: 4
- Has uncovered spaces: Yes
Features
- Levels: Two
- Stories: 2
- Pool features: None
- Fencing: Fenced,Wood
Lot
- Size: 1 Acres
Details
- Additional structures: Barn(s), See Remarks
- Parcel number: 190356
- Other equipment: TV Antenna
Construction
Type & style
- Home type: SingleFamily
- Architectural style: Traditional,Detached
- Property subtype: Single Family Residence
Materials
- Wood Siding
- Foundation: Pillar/Post/Pier
- Roof: Composition
Condition
- Year built: 1992
Utilities & green energy
- Sewer: Septic Tank
- Water: Rural
- Utilities for property: Septic Available
Community & neighborhood
Security
- Security features: Security System, Carbon Monoxide Detector(s), Smoke Detector(s)
Location
- Region: Ennis
- Subdivision: H H Swisher
Other
Other facts
- Listing terms: Cash,Conventional,FHA,VA Loan
Price history
| Date | Event | Price |
|---|---|---|
| 9/10/2025 | Sold | -- |
Source: NTREIS #20932545 Report a problem | ||
| 9/9/2025 | Pending sale | $425,000$145/sqft |
Source: NTREIS #20932545 Report a problem | ||
| 8/22/2025 | Contingent | $425,000$145/sqft |
Source: NTREIS #20932545 Report a problem | ||
| 6/16/2025 | Price change | $425,000-5.6%$145/sqft |
Source: NTREIS #20932545 Report a problem | ||
| 5/16/2025 | Listed for sale | $450,000$153/sqft |
Source: NTREIS #20932545 Report a problem | ||
Public tax history
| Year | Property taxes | Tax assessment |
|---|---|---|
| 2025 | -- | $416,871 -12.7% |
| 2024 | $7,108 +12.3% | $477,334 +12.3% |
| 2023 | $6,332 +132.2% | $424,928 +118.5% |
Find assessor info on the county website
Neighborhood: 75119
Nearby schools
GreatSchools rating
- 5/10Austin Elementary SchoolGrades: 1-3Distance: 1.4 mi
- 3/10Ennis Junior High SchoolGrades: 7-8Distance: 3.6 mi
- 3/10Ennis High SchoolGrades: 9-12Distance: 3.3 mi
Schools provided by the listing agent
- Elementary: Austin
- High: Ennis
- District: Ennis ISD
Source: NTREIS. This data may not be complete. We recommend contacting the local school district to confirm school assignments for this home.
Get a cash offer in 3 minutes
Find out how much your home could sell for in as little as 3 minutes with a no-obligation cash offer.
Estimated market value$414,200
Get a cash offer in 3 minutes
Find out how much your home could sell for in as little as 3 minutes with a no-obligation cash offer.
Estimated market value
$414,200

