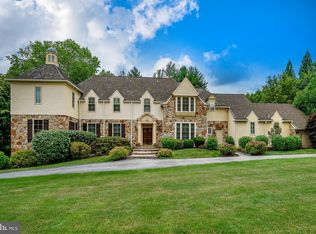Sold for $2,065,000
$2,065,000
252 Ravenscliff Rd, Saint Davids, PA 19087
5beds
4,736sqft
Single Family Residence
Built in 1980
0.62 Acres Lot
$2,322,300 Zestimate®
$436/sqft
$7,370 Estimated rent
Home value
$2,322,300
$2.16M - $2.53M
$7,370/mo
Zestimate® history
Loading...
Owner options
Explore your selling options
What's special
Life in the sought after development of Ravenscliff doesn’t get any better than at this “move -in-ready” beauty in Radnor Township. Completely renovated, this classic colonial offers a contemporary open floor plan, with a combination of formal and informal spaces that seamlessly flow together. Natural light bounces off gleaming hardwood floors creating a welcoming ambience from the moment you step into the lovely two story Foyer. Formal Living and Dining Rooms flank the Foyer graciously connecting the heart of the home which includes an amazing Family Room , Breakfast Room and exquisite gourmet Kitchen. A floor-to-ceiling stone fireplace sets the tone in these family friendly spaces that are flawlessly connected and capture the beautiful backyard. The Kitchen is a chef's dream with the finest appliances, amazing large island, exquisite countertops, custom cabinetry and so much more. Entertaining will be a breeze with a dry bar and outside access to a beautiful flagstone Patio. The First Floor is completed by a private Office with built-in bookcases, Powder Room, and Mudroom off of the large 2 car attached Garage. The grand staircase leads to the Second Floor where a beautiful Primary Suite awaits with an elegant spa-like Bathroom with a custom outfitted walk-in closet. Down the hall is a En-suite Bedroom with renovated Bath, and 2 additional Bedrooms with another updated Bathroom. The square footage of the home continues to the Lower Level featuring high ceilings, a Bedroom, updated Full Bath, as well as a game area and TV area. The beautiful backyard has a level lot, slate patio, and has direct access to a path leading to Dittmar Park. This stunning house is not to be missed. Showings begin March 21st!
Zillow last checked: 8 hours ago
Listing updated: May 01, 2024 at 08:05am
Listed by:
Liz Van Der Waag 610-651-2700,
BHHS Fox & Roach Wayne-Devon,
Co-Listing Team: The Hospodar Team, Co-Listing Agent: Dana S Hospodar 610-306-0935,
BHHS Fox & Roach Wayne-Devon
Bought with:
Megan McGowan, RS275508
BHHS Fox & Roach Wayne-Devon
Source: Bright MLS,MLS#: PADE2063270
Facts & features
Interior
Bedrooms & bathrooms
- Bedrooms: 5
- Bathrooms: 5
- Full bathrooms: 4
- 1/2 bathrooms: 1
- Main level bathrooms: 1
Basement
- Area: 1000
Heating
- Heat Pump, Natural Gas
Cooling
- Central Air, Natural Gas
Appliances
- Included: Built-In Range, Double Oven, Dishwasher, Trash Compactor, Dryer, Washer, Water Dispenser, Range Hood, Microwave, Gas Water Heater
- Laundry: Main Level
Features
- Primary Bath(s), Bar, Dining Area, Breakfast Area, Family Room Off Kitchen, Floor Plan - Traditional, Open Floorplan, Bathroom - Stall Shower, Bathroom - Tub Shower, Upgraded Countertops, Walk-In Closet(s), Cathedral Ceiling(s)
- Flooring: Wood, Tile/Brick, Carpet
- Windows: Skylight(s)
- Basement: Full,Finished,Exterior Entry
- Number of fireplaces: 2
- Fireplace features: Marble, Stone, Gas/Propane
Interior area
- Total structure area: 4,736
- Total interior livable area: 4,736 sqft
- Finished area above ground: 3,736
- Finished area below ground: 1,000
Property
Parking
- Total spaces: 3
- Parking features: Inside Entrance, Garage Door Opener, Oversized, Attached
- Attached garage spaces: 3
Accessibility
- Accessibility features: None
Features
- Levels: Two
- Stories: 2
- Patio & porch: Patio, Porch
- Exterior features: Street Lights, Lighting
- Pool features: None
Lot
- Size: 0.62 Acres
- Dimensions: 122.00 x 222.00
- Features: Level, Front Yard, Rear Yard, SideYard(s)
Details
- Additional structures: Above Grade, Below Grade
- Parcel number: 36030187916
- Zoning: RES
- Special conditions: Standard
Construction
Type & style
- Home type: SingleFamily
- Architectural style: Colonial
- Property subtype: Single Family Residence
Materials
- Stone, Stucco, Wood Siding
- Foundation: Concrete Perimeter
- Roof: Pitched,Wood
Condition
- Excellent
- New construction: No
- Year built: 1980
Utilities & green energy
- Electric: 200+ Amp Service
- Sewer: Public Sewer
- Water: Public
Community & neighborhood
Security
- Security features: Fire Sprinkler System
Location
- Region: Saint Davids
- Subdivision: Ravenscliff
- Municipality: RADNOR TWP
HOA & financial
HOA
- Has HOA: Yes
- HOA fee: $1,600 annually
- Services included: Common Area Maintenance
- Association name: RAVENSCLIFF ROUND HILL ASSOCIATION
Other
Other facts
- Listing agreement: Exclusive Right To Sell
- Ownership: Fee Simple
Price history
| Date | Event | Price |
|---|---|---|
| 5/1/2024 | Sold | $2,065,000+29.1%$436/sqft |
Source: | ||
| 3/22/2024 | Pending sale | $1,599,000$338/sqft |
Source: | ||
| 3/20/2024 | Listed for sale | $1,599,000+68.3%$338/sqft |
Source: | ||
| 2/5/2021 | Listing removed | -- |
Source: Owner Report a problem | ||
| 7/10/2012 | Sold | $950,000-7.3%$201/sqft |
Source: Public Record Report a problem | ||
Public tax history
| Year | Property taxes | Tax assessment |
|---|---|---|
| 2025 | $21,411 +3.8% | $1,020,000 |
| 2024 | $20,623 +4.1% | $1,020,000 |
| 2023 | $19,805 +1.1% | $1,020,000 |
Find assessor info on the county website
Neighborhood: 19087
Nearby schools
GreatSchools rating
- 9/10Wayne El SchoolGrades: K-5Distance: 0.3 mi
- 8/10Radnor Middle SchoolGrades: 6-8Distance: 1.3 mi
- 9/10Radnor Senior High SchoolGrades: 9-12Distance: 2.4 mi
Schools provided by the listing agent
- Elementary: Wayne
- Middle: Radnor M
- High: Radnor H
- District: Radnor Township
Source: Bright MLS. This data may not be complete. We recommend contacting the local school district to confirm school assignments for this home.
Get a cash offer in 3 minutes
Find out how much your home could sell for in as little as 3 minutes with a no-obligation cash offer.
Estimated market value$2,322,300
Get a cash offer in 3 minutes
Find out how much your home could sell for in as little as 3 minutes with a no-obligation cash offer.
Estimated market value
$2,322,300
