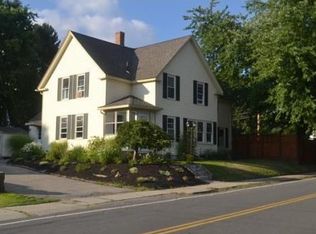Gorgeous 1.2 acre lot with fantastic back yard is the setting for this solid 2-family with detached garage and ample off-street parking. Exterior has a 12 year-old roof, vinyl siding, and replacement windows. First floor apartment has a large eat-in kitchen, full bath with separate tub and shower, main bedroom with closet, living room, and a second bedroom (no closet). Second floor apartment has a large eat-in kitchen, living room, bedroom, small office, and a large storage closet off the second floor hallway that leads to the apartment. FHA by gas heat. Building comes with 2 refrigerators, 2 electric stoves, and a washer and dryer in the basement. Outstanding location that's minutes away from Pike, 495, 9, shopping.
This property is off market, which means it's not currently listed for sale or rent on Zillow. This may be different from what's available on other websites or public sources.
