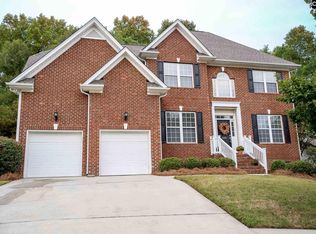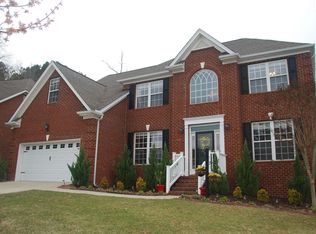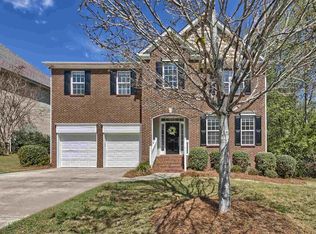PRICED TO SELL! WALK IN WITH EQUITY WHICH IS A RARE FIND IN THIS MARKET. This is a rare gem located in prestigious Prescott Glen neighborhood with community pool, playground & clubhouse featuring Lexington 1 schools! Be amazed as you enter into the grand two story foyer featuring NEW tile plank flooring. This home has a soothing paint scheme with just a pop of accent color(great room & formal dining). Downstairs features open concept with spacious kitchen with lots of storage, formal dining, and formal living area. Enjoy the natural light in your sunroom as you curl up with your favorite book. Retire to your spacious master suite on main. Seller has updated master bedroom floors since pictures. Bonus area upstairs is perfect for media room or as a game room for the children. 3 additional spacious bedrooms upstairs with one featuring it's own private bath. Price, condition, neighborhood can't be beat!
This property is off market, which means it's not currently listed for sale or rent on Zillow. This may be different from what's available on other websites or public sources.


