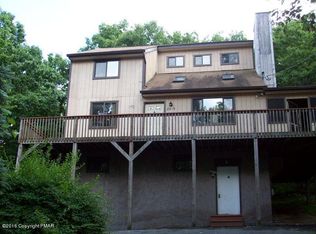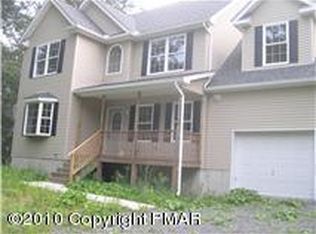Lovely and spacious 3bed, 2.5 bath home located in Timber Hill Community. This unique home has been completely renovated through the years and offers many amenities for your comfort, including radiant heating throughout the entire first level, a huge sunken living room with floor to ''16ft'' ceiling stone fireplace and intricate crystal chandelier! Enter home through beautiful spacious foyer with radiant slate floor, convenient 1/2bath and laundry just off large open kitchen offering gleaming hardwood heated floors, sunken LR to left and to right is the dining area with access to back covered porch and cozy backyard with pond. Rounding off the first level is a nice sized bedroom with hardwood floors.
This property is off market, which means it's not currently listed for sale or rent on Zillow. This may be different from what's available on other websites or public sources.

