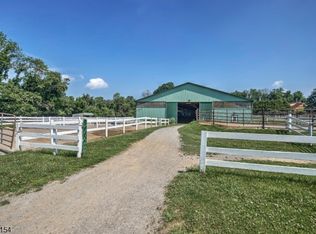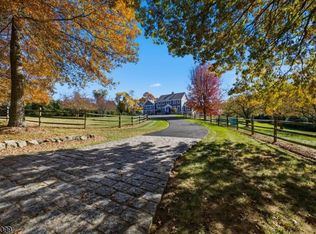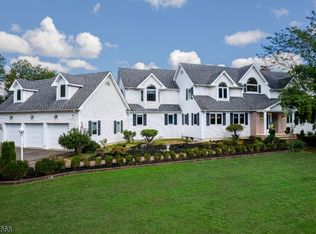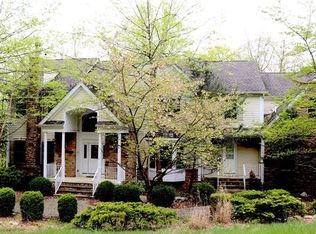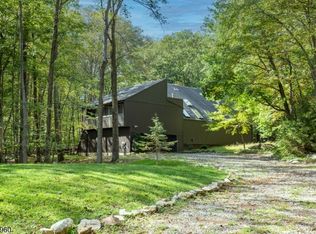Rare opportunity to purchase new construction with public water and public gas service in highly-desirable Tewksbury Township. Custom-built home to be built with an impressive list of standard features including solid oak floors, 9' ceilings on all three levels, conservatory, first floor study, first floor guest suite with en suite bathroom, kitchen with 8' center island with breakfast bar, granite counters, stainless steel appliances, primary bedroom suite with tray ceiling detail, two large walk-in closets, and en suite bathroom with generously-sized tiled shower, all secondary bathrooms with en suite bathrooms, second floor laundry, and mudroom adjacent to interior access from garage. Exterior details include Hardie Plank siding, GAF architectural shingle roof, enamel-surfaced aluminum leaders and gutters, and walkout daylight basement. Builder is offering additional upgrades available to allow a buyer to customize selections. Thoughtfully sited on an open, level property in an area of town convenient to schools, shopping, and access to commuting roads.
Under contract
$1,750,000
252 Old Turnpike Road, Tewksbury Twp., NJ 07830
5beds
4,612sqft
Est.:
Single Family Residence
Built in 2024
6.41 Acres Lot
$-- Zestimate®
$379/sqft
$-- HOA
What's special
Guest suiteWalkout daylight basementEnamel-surfaced aluminum leadersSolid oak floorsGaf architectural shingle roofEn suite bathroomEn suite bathrooms
- 779 days |
- 54 |
- 1 |
Zillow last checked: 17 hours ago
Listing updated: August 19, 2025 at 01:18am
Listed by:
Kelly Gordon 908-963-3129,
Kl Sotheby's Int'l. Realty
Source: GSMLS,MLS#: 3875759
Facts & features
Interior
Bedrooms & bathrooms
- Bedrooms: 5
- Bathrooms: 5
- Full bathrooms: 4
- 1/2 bathrooms: 1
Primary bedroom
- Description: Full Bath, Walk-In Closet
Primary bathroom
- Features: Stall Shower
Dining room
- Features: Formal Dining Room
Kitchen
- Features: Kitchen Island
Basement
- Features: Utility Room, Walkout
Heating
- 2 Units, Forced Air, Natural Gas
Cooling
- 2 Units, Central Air
Appliances
- Included: Carbon Monoxide Detector, Gas Cooktop, Dishwasher, Kitchen Exhaust Fan, Microwave, Refrigerator, Wall Oven(s) - Electric, Gas Water Heater
Features
- In-Law Floorplan
- Flooring: Carpet, Wood
- Basement: Yes,Unfinished,Walk-Out Access
- Number of fireplaces: 1
- Fireplace features: Family Room, Gas
Interior area
- Total structure area: 4,612
- Total interior livable area: 4,612 sqft
Property
Parking
- Total spaces: 3
- Parking features: Asphalt, Driveway-Exclusive, Attached Garage, Built-In Garage, Garage Door Opener
- Attached garage spaces: 3
- Has uncovered spaces: Yes
Features
- Patio & porch: Deck
Lot
- Size: 6.41 Acres
- Dimensions: 6.41 acres
- Features: Level, Open Lot
Details
- Parcel number: 1924000070000000040005
Construction
Type & style
- Home type: SingleFamily
- Architectural style: Colonial,Custom Home
- Property subtype: Single Family Residence
Materials
- Roof: Asphalt Shingle
Condition
- New construction: Yes
- Year built: 2024
Utilities & green energy
- Gas: Gas-Natural
- Sewer: Septic 5+ Bedroom Town Verified
- Water: Public
- Utilities for property: Natural Gas Connected, Cable Available
Community & HOA
Community
- Security: Carbon Monoxide Detector
- Subdivision: Fairmount
Location
- Region: Califon
Financial & listing details
- Price per square foot: $379/sqft
- Tax assessed value: $253,200
- Annual tax amount: $5,980
- Date on market: 11/23/2023
- Ownership type: Fee Simple
Estimated market value
Not available
Estimated sales range
Not available
Not available
Price history
Price history
| Date | Event | Price |
|---|---|---|
| 1/25/2024 | Pending sale | $1,750,000$379/sqft |
Source: | ||
| 11/23/2023 | Listed for sale | $1,750,000+1150%$379/sqft |
Source: | ||
| 8/5/2016 | Sold | $140,000$30/sqft |
Source: | ||
Public tax history
Public tax history
| Year | Property taxes | Tax assessment |
|---|---|---|
| 2025 | $6,150 | $253,200 |
| 2024 | $6,150 +2.8% | $253,200 |
| 2023 | $5,981 +4% | $253,200 |
Find assessor info on the county website
BuyAbility℠ payment
Est. payment
$12,338/mo
Principal & interest
$8808
Property taxes
$2917
Home insurance
$613
Climate risks
Neighborhood: 07830
Nearby schools
GreatSchools rating
- 6/10Tewksbury Elementary SchoolGrades: PK-4Distance: 0.8 mi
- 7/10Old Turnpike SchoolGrades: 5-8Distance: 1.9 mi
- 7/10Voorhees High SchoolGrades: 9-12Distance: 6.3 mi
Schools provided by the listing agent
- Elementary: Tewksbury Es
- Middle: Oldturnpke
- High: Voorhees
Source: GSMLS. This data may not be complete. We recommend contacting the local school district to confirm school assignments for this home.
- Loading
