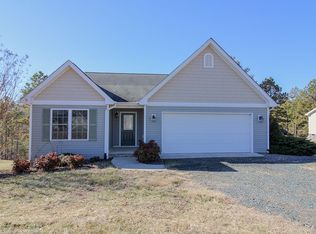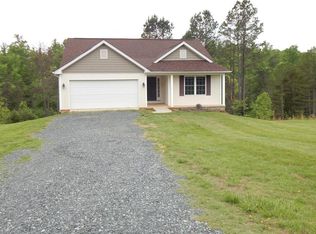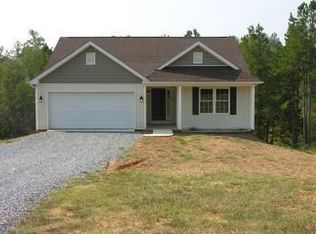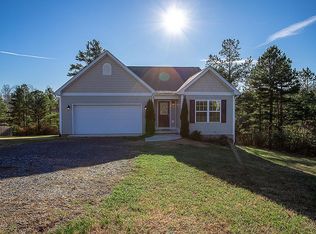Sold for $365,000 on 05/02/25
$365,000
252 Oak Spring Ln, Madison Heights, VA 24572
4beds
2,134sqft
Single Family Residence
Built in 2015
1.09 Acres Lot
$369,700 Zestimate®
$171/sqft
$2,122 Estimated rent
Home value
$369,700
Estimated sales range
Not available
$2,122/mo
Zestimate® history
Loading...
Owner options
Explore your selling options
What's special
Split foyer plan with finished lower level. Main level features open kitchen and living area with vaulted ceilings. Main level offers 3 BRs and 2 full baths. Master bedroom has walk-in closet and dedicated master bath. Lower level offers additional bedroom (could be second master), full bath and large family room. Convenient attached 1-car garage. Located ten minutes from downtown Lynchburg and twelve minutes to the Rt 29 Bypass.
Zillow last checked: 8 hours ago
Listing updated: May 06, 2025 at 10:36am
Listed by:
Scottie T. Booker 434-942-9181 Scottie@Divinefogrealty.com,
Divine Fog Realty Company LLC
Bought with:
Kevin Cash, 0225027311
Re/Max 1st Olympic
Source: LMLS,MLS#: 357689 Originating MLS: Lynchburg Board of Realtors
Originating MLS: Lynchburg Board of Realtors
Facts & features
Interior
Bedrooms & bathrooms
- Bedrooms: 4
- Bathrooms: 3
- Full bathrooms: 3
Primary bedroom
- Level: First
- Area: 179.52
- Dimensions: 13.2 x 13.6
Bedroom
- Dimensions: 0 x 0
Bedroom 2
- Level: First
- Area: 112
- Dimensions: 11.2 x 10
Bedroom 3
- Level: First
- Area: 121.2
- Dimensions: 10.1 x 12
Bedroom 4
- Level: Below Grade
- Area: 156
- Dimensions: 13 x 12
Bedroom 5
- Area: 0
- Dimensions: 0 x 0
Dining room
- Level: First
- Area: 125.1
- Dimensions: 9 x 13.9
Family room
- Area: 0
- Dimensions: 0 x 0
Great room
- Area: 0
- Dimensions: 0 x 0
Kitchen
- Level: First
- Area: 159.85
- Dimensions: 11.5 x 13.9
Living room
- Level: First
- Area: 163.85
- Dimensions: 11.3 x 14.5
Office
- Area: 0
- Dimensions: 0 x 0
Heating
- Heat Pump
Cooling
- Heat Pump
Appliances
- Included: Dishwasher, Disposal, Dryer, Microwave, Electric Range, Refrigerator, Washer, Electric Water Heater
- Laundry: Dryer Hookup, Laundry Room, Washer Hookup
Features
- Flooring: Carpet, Vinyl
- Basement: Full
- Attic: Access
Interior area
- Total structure area: 2,134
- Total interior livable area: 2,134 sqft
- Finished area above ground: 1,294
- Finished area below ground: 840
Property
Parking
- Parking features: Garage
- Has garage: Yes
Features
- Levels: Multi/Split
Lot
- Size: 1.09 Acres
- Features: Undergrnd Utilities
Details
- Parcel number: 136C116
Construction
Type & style
- Home type: SingleFamily
- Architectural style: Split Foyer
- Property subtype: Single Family Residence
Materials
- Brick, Vinyl Siding
- Roof: Shingle
Condition
- Year built: 2015
Utilities & green energy
- Sewer: Septic Tank
- Water: County
- Utilities for property: Cable Available
Community & neighborhood
Security
- Security features: Smoke Detector(s)
Location
- Region: Madison Heights
Price history
| Date | Event | Price |
|---|---|---|
| 5/2/2025 | Sold | $365,000$171/sqft |
Source: | ||
| 4/1/2025 | Pending sale | $365,000$171/sqft |
Source: | ||
| 3/11/2025 | Listed for sale | $365,000+29.6%$171/sqft |
Source: | ||
| 2/28/2021 | Listing removed | -- |
Source: Owner | ||
| 5/18/2020 | Listing removed | $1,730$1/sqft |
Source: Owner | ||
Public tax history
| Year | Property taxes | Tax assessment |
|---|---|---|
| 2024 | $1,050 | $172,100 |
| 2023 | $1,050 | $172,100 |
| 2022 | $1,050 | $172,100 |
Find assessor info on the county website
Neighborhood: 24572
Nearby schools
GreatSchools rating
- 5/10Elon Elementary SchoolGrades: PK-5Distance: 2.4 mi
- 6/10Monelison Middle SchoolGrades: 6-8Distance: 3.8 mi
- 5/10Amherst County High SchoolGrades: 9-12Distance: 8.6 mi
Schools provided by the listing agent
- Elementary: Elon Elem
- Middle: Monelison Midl
- High: Amherst High
Source: LMLS. This data may not be complete. We recommend contacting the local school district to confirm school assignments for this home.

Get pre-qualified for a loan
At Zillow Home Loans, we can pre-qualify you in as little as 5 minutes with no impact to your credit score.An equal housing lender. NMLS #10287.



