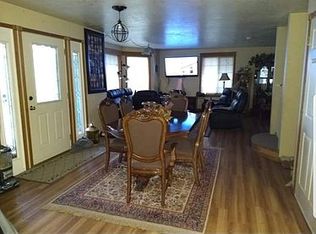Sold on 01/24/23
Price Unknown
252 Noogie Ln, Sandpoint, ID 83864
3beds
3baths
3,648sqft
Single Family Residence
Built in 2009
20 Acres Lot
$1,014,800 Zestimate®
$--/sqft
$3,281 Estimated rent
Home value
$1,014,800
$913,000 - $1.14M
$3,281/mo
Zestimate® history
Loading...
Owner options
Explore your selling options
What's special
Gorgeous and private farm property with nice home, guest home, shop and outbuildings. This large, comfortable home is located on 19.9 acres, just 20 minutes north of Sandpoint, Idaho. With total livable square footage over 4,500', 5 bedrooms and 3.5 baths, you have space for everyone, including your guests! The homes are finished with beautiful T&G wood throughout and flooded with natural light. You will truly enjoy the warm character offered with the two residences. Large shop, barn and covered parking too. Property is fenced/ cross fenced, could be hayed, grazed or ? There is also a large garden that is producing daily! Zoning indicates Rural- 5 acre minimums. Come and see this property, you will not be disappointed.
Zillow last checked: 8 hours ago
Listing updated: January 26, 2023 at 06:53pm
Listed by:
Christopher Neu 208-290-1810,
TOMLINSON SOTHEBY`S INTL. REAL
Source: SELMLS,MLS#: 20223037
Facts & features
Interior
Bedrooms & bathrooms
- Bedrooms: 3
- Bathrooms: 3
- Main level bathrooms: 1
- Main level bedrooms: 1
Primary bedroom
- Level: Main
Bedroom 2
- Level: Second
Bedroom 3
- Level: Lower
Bathroom 1
- Level: Main
Bathroom 2
- Level: Second
Bathroom 3
- Level: Lower
Dining room
- Level: Main
Family room
- Level: Lower
Kitchen
- Level: Main
Living room
- Level: Main
Heating
- Oil, Pellet Stove, Stove, Wood
Cooling
- None
Appliances
- Included: Dishwasher, Dryer, Microwave, Range/Oven, Refrigerator, Washer
- Laundry: In Garage, Laundry Room, Lower Level
Features
- Walk-In Closet(s), High Speed Internet, Insulated, Storage, Tongue and groove ceiling
- Flooring: Wood
- Windows: Insulated Windows, Sliders, Vinyl
- Basement: Full,Separate Entry,Walk-Out Access
- Has fireplace: Yes
- Fireplace features: Blower Fan, Free Standing, Pellet Stove, Wood Burning, Wood Box
Interior area
- Total structure area: 3,648
- Total interior livable area: 3,648 sqft
- Finished area above ground: 3,614
- Finished area below ground: 1,024
Property
Parking
- Total spaces: 5
- Parking features: 2 Car Carport, 3+ Car Detached, Double Doors, Electricity, Insulated, Separate Exit, Workshop in Garage, Workbench, RV / Boat Garage, Gravel, Off Street, Storage, Open
- Has garage: Yes
- Carport spaces: 2
- Has uncovered spaces: Yes
Features
- Levels: One and One Half
- Stories: 1
- Patio & porch: Covered Porch, Screened, Wrap Around
- Fencing: Cross Fenced,Fenced,Partial
- Has view: Yes
- View description: Mountain(s), Panoramic
Lot
- Size: 20 Acres
- Features: 10 to 15 Miles to City/Town, 1 Mile or Less to County Road, Benched, Horse Setup, Landscaped, Level, Pasture, Rolling Slope, Sloped, Surveyed, Timber, Wooded, Mature Trees, Southern Exposure
Details
- Additional structures: Detached, 2 Barns, 2 Shops, Second Residence, Separate Living Qtrs., Workshop, Shed(s)
- Parcel number: RP59N01W102412
- Zoning: R-5
- Zoning description: Rural
- Horses can be raised: Yes
Construction
Type & style
- Home type: SingleFamily
- Architectural style: Cabin,Timber Frame
- Property subtype: Single Family Residence
Materials
- Frame, Recycled/Bio-Based Insulation, Spray Foam Insulation, Wood Siding
- Foundation: Concrete Perimeter
- Roof: Composition
Condition
- Resale
- New construction: No
- Year built: 2009
Utilities & green energy
- Electric: 220 Volts in Garage
- Gas: No Info
- Sewer: Septic Tank
- Water: Well
- Utilities for property: Electricity Connected, Phone Connected
Community & neighborhood
Location
- Region: Sandpoint
Other
Other facts
- Ownership: Fee Simple
- Road surface type: Gravel
Price history
| Date | Event | Price |
|---|---|---|
| 1/24/2023 | Sold | -- |
Source: | ||
| 12/16/2022 | Pending sale | $849,000$233/sqft |
Source: | ||
| 12/10/2022 | Listed for sale | $849,000$233/sqft |
Source: | ||
| 12/3/2022 | Listing removed | -- |
Source: | ||
| 11/28/2022 | Pending sale | $849,000$233/sqft |
Source: | ||
Public tax history
| Year | Property taxes | Tax assessment |
|---|---|---|
| 2024 | $3,565 -7.3% | $1,011,288 -5.8% |
| 2023 | $3,847 -18.9% | $1,074,020 -5.5% |
| 2022 | $4,743 | $1,136,348 |
Find assessor info on the county website
Neighborhood: 83864
Nearby schools
GreatSchools rating
- 5/10Kootenai Elementary SchoolGrades: K-6Distance: 12.4 mi
- 7/10Sandpoint Middle SchoolGrades: 7-8Distance: 15.9 mi
- 5/10Sandpoint High SchoolGrades: 7-12Distance: 16 mi
Schools provided by the listing agent
- Elementary: Northside
- Middle: Sandpoint
- High: Sandpoint
Source: SELMLS. This data may not be complete. We recommend contacting the local school district to confirm school assignments for this home.
Sell for more on Zillow
Get a free Zillow Showcase℠ listing and you could sell for .
$1,014,800
2% more+ $20,296
With Zillow Showcase(estimated)
$1,035,096