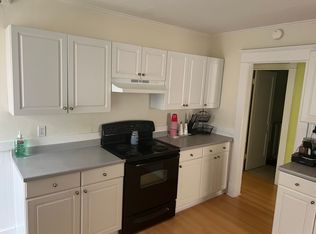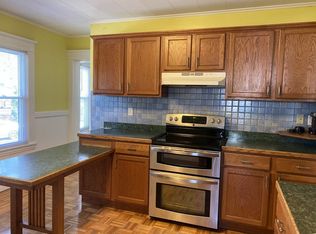A PERFECT MIX OF CLASSIC CHARM AND MODERN FLARE-This home features a renovated kitchen with updated hardwood cabinets with glass inlay, tin ceiling, stainless steel appliances (including a 4 burner gas stove), walk in pantry; formal dining room; Double living room with French pocket doors and gorgeous fireplace; Updated full bathroom with tasteful ceramic tile and beadboard; HUGE masterbedroom with walk in closet; Oak flooring and original hardwood trim throughout; 2nd floor laundry room offering extra storage space; BEAUTIFUL fenced in backyard with patio, in ground pool, and cabana (with electricity); TWO front porches; Additional PERKS: Energy efficiency with gas heat and Chicopee electric, replacement windows, architecturally shingled roof. THIS HOME IS NOTHING SHORT OF EXTRAORDINARY!
This property is off market, which means it's not currently listed for sale or rent on Zillow. This may be different from what's available on other websites or public sources.


