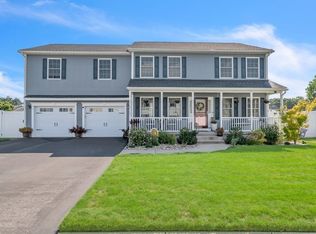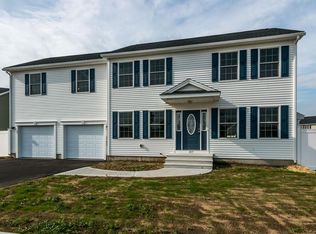ONLY 3 homes left in this Courtside Development!!! Welcome home to this 4 Bedroom, 2.5 bath, approx 2,400 sq. ft. home!! Walk into this spacious home and be welcomed by a large living area with gas fireplace!! Spacious eat in kitchen, with over-sized island, granite counter-tops, stainless steel appliances and hardwood floors throughout! The first floor includes open floor plan with spacious kitchen, white, clean, quiet close drawers and a huge walk in PANTRY!!! Coat closet off the kitchen, 2 car attached garage and a completely fenced in private flat back yard! Large bedrooms with spacious closets and wall to wall carpeting! In every bathroom you will enjoy, tile floors, granite counter tops and double sinks in both full bathrooms, single sink in the first floor half bath!!! There is no lack of storage as this home has TEN closets! The master bedroom includes an en-suite master bathroom and THREE closets! Last chance to own a newly constructed home in Courtside!
This property is off market, which means it's not currently listed for sale or rent on Zillow. This may be different from what's available on other websites or public sources.

