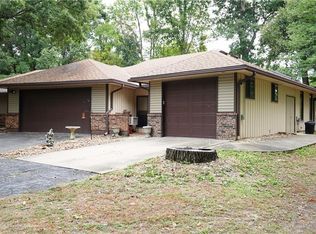Sold
Price Unknown
252 NE 51st Rd, Warrensburg, MO 64093
3beds
2,234sqft
Single Family Residence
Built in 1988
1 Acres Lot
$344,600 Zestimate®
$--/sqft
$1,782 Estimated rent
Home value
$344,600
$258,000 - $462,000
$1,782/mo
Zestimate® history
Loading...
Owner options
Explore your selling options
What's special
Welcome to beautiful Burnwood subvision located on the North end of Warrensburg just off 13 Highway. Easy access to 50 Highway to WAFB or I-70 15 minutes North 13. Home on approximately one acre m/l. A spacious split with a spacious large great room with a wood burning fireplace. The basement is a walk-out with a family room plus a small kitchen /dining area AND a bonus room with daylight window and a closet. There is a full bath with a shower. A real plus the utility in the hall on the main floor with a brand new washer and the dryer stays with home. The family has moved out and in the process of getting rest moved. Location! LOCATION! Location!
Zillow last checked: 8 hours ago
Listing updated: December 24, 2024 at 02:59pm
Listing Provided by:
REBECCA DYER 660-864-8029,
SHOW-ME REALTY
Bought with:
Megan Whitney, 2010038778
Elite Realty
Source: Heartland MLS as distributed by MLS GRID,MLS#: 2506830
Facts & features
Interior
Bedrooms & bathrooms
- Bedrooms: 3
- Bathrooms: 3
- Full bathrooms: 3
Primary bedroom
- Features: All Carpet
- Level: Main
Bedroom 2
- Features: Carpet
- Level: Main
Bedroom 3
- Features: All Carpet
- Level: Main
Primary bathroom
- Features: Luxury Vinyl, Shower Only
- Level: Main
Bathroom 1
- Features: Luxury Vinyl, Shower Over Tub
- Level: Main
Bathroom 3
- Features: Shower Only
- Level: Lower
Bonus room
- Features: Luxury Vinyl
- Level: Lower
Dining room
- Features: All Carpet, Carpet
- Level: Main
Family room
- Features: Carpet
- Level: Lower
Great room
- Features: Carpet, Ceiling Fan(s), Fireplace
- Level: Main
Kitchen
- Features: Built-in Features, Pantry, Quartz Counter
- Level: Main
Heating
- Forced Air, Propane
Cooling
- Electric
Appliances
- Included: Dishwasher, Disposal, Dryer, Exhaust Fan, Refrigerator, Free-Standing Electric Oven, Washer
- Laundry: Bedroom Level, In Hall
Features
- Ceiling Fan(s), Custom Cabinets, Vaulted Ceiling(s), Walk-In Closet(s)
- Windows: Skylight(s)
- Basement: Daylight,Finished,Partial,Walk-Out Access
- Number of fireplaces: 1
- Fireplace features: Great Room, Wood Burning
Interior area
- Total structure area: 2,234
- Total interior livable area: 2,234 sqft
- Finished area above ground: 1,634
- Finished area below ground: 600
Property
Parking
- Total spaces: 2
- Parking features: Basement, Garage Door Opener, Garage Faces Side
- Attached garage spaces: 2
Features
- Patio & porch: Deck, Patio
Lot
- Size: 1 Acres
- Dimensions: 1 acre
- Features: Acreage, Corner Lot
Details
- Additional structures: Shed(s)
- Parcel number: 121012000000005800
Construction
Type & style
- Home type: SingleFamily
- Property subtype: Single Family Residence
Materials
- Brick Trim, Frame, Lap Siding
- Roof: Composition
Condition
- Year built: 1988
Utilities & green energy
- Sewer: Private Sewer, Septic Tank
- Water: Rural
Community & neighborhood
Location
- Region: Warrensburg
- Subdivision: Burnwood
HOA & financial
HOA
- Has HOA: No
Other
Other facts
- Listing terms: Cash,Conventional,VA Loan
- Ownership: Private
Price history
| Date | Event | Price |
|---|---|---|
| 12/23/2024 | Sold | -- |
Source: | ||
| 11/27/2024 | Pending sale | $340,000$152/sqft |
Source: | ||
| 10/23/2024 | Price change | $340,000-2.9%$152/sqft |
Source: | ||
| 8/27/2024 | Listed for sale | $350,000$157/sqft |
Source: | ||
Public tax history
| Year | Property taxes | Tax assessment |
|---|---|---|
| 2024 | $1,917 | $26,325 |
| 2023 | -- | $26,325 +3.9% |
| 2022 | -- | $25,341 |
Find assessor info on the county website
Neighborhood: 64093
Nearby schools
GreatSchools rating
- 6/10Sterling Elementary SchoolGrades: 3-5Distance: 2.3 mi
- 4/10Warrensburg Middle SchoolGrades: 6-8Distance: 2.4 mi
- 5/10Warrensburg High SchoolGrades: 9-12Distance: 4 mi
Sell for more on Zillow
Get a free Zillow Showcase℠ listing and you could sell for .
$344,600
2% more+ $6,892
With Zillow Showcase(estimated)
$351,492