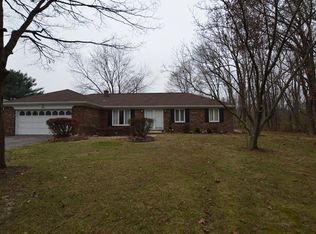Sold
$328,750
252 N Raceway Rd, Indianapolis, IN 46234
4beds
2,139sqft
Residential, Single Family Residence
Built in 1988
0.46 Acres Lot
$330,600 Zestimate®
$154/sqft
$2,232 Estimated rent
Home value
$330,600
$301,000 - $364,000
$2,232/mo
Zestimate® history
Loading...
Owner options
Explore your selling options
What's special
Discover the perfect blend of style and comfort at 252 N Raceway Rd, a stunning custom-built ranch home nestled on nearly half an acre in Indianapolis. This brick and cedar residence showcases a seamless combination of durability and classic charm with hardwood floors, carpeting, and tile throughout its spacious layout. Step inside to find a welcoming living room leading to a sun-drenched sunroom, ideal for relaxation or entertaining. The kitchen is thoughtfully designed with functionality in mind, complete with modern appliances and ample storage. This home features four generously sized bedrooms and two and a half well-appointed bathrooms, providing comfort and privacy. Experience the outdoors with both a covered front porch and a covered back porch, overlooking a fully fenced backyard. Additional features include a mini barn for extra storage, high-quality Anderson windows and doors, and a deep two-car finished garage with plenty of driveway parking. Enjoy the freedom of no HOA fees or HOA restrictions in a peaceful setting, making it a truly unique find. If you're looking for a distinguished home that combines privacy, quality, and convenience, 252 N Raceway Rd welcomes you to discover your dream lifestyle.
Zillow last checked: 8 hours ago
Listing updated: April 23, 2025 at 04:04pm
Listing Provided by:
Sean Daniels 317-371-0060,
Daniels Real Estate
Bought with:
Shelley Hansell
Keller Williams Indy Metro NE
Source: MIBOR as distributed by MLS GRID,MLS#: 22024541
Facts & features
Interior
Bedrooms & bathrooms
- Bedrooms: 4
- Bathrooms: 3
- Full bathrooms: 2
- 1/2 bathrooms: 1
- Main level bathrooms: 3
- Main level bedrooms: 4
Primary bedroom
- Features: Carpet
- Level: Main
- Area: 208 Square Feet
- Dimensions: 16x13
Bedroom 2
- Features: Carpet
- Level: Main
- Area: 154 Square Feet
- Dimensions: 14x11
Bedroom 3
- Features: Hardwood
- Level: Main
- Area: 154 Square Feet
- Dimensions: 14x11
Bedroom 4
- Features: Carpet
- Level: Main
- Area: 132 Square Feet
- Dimensions: 12x11
Breakfast room
- Features: Tile-Ceramic
- Level: Main
- Area: 80 Square Feet
- Dimensions: 10x8
Dining room
- Features: Hardwood
- Level: Main
- Area: 120 Square Feet
- Dimensions: 12x10
Great room
- Features: Hardwood
- Level: Main
- Area: 280 Square Feet
- Dimensions: 20x14
Kitchen
- Features: Vinyl
- Level: Main
- Area: 110 Square Feet
- Dimensions: 11x10
Laundry
- Features: Vinyl
- Level: Main
- Area: 70 Square Feet
- Dimensions: 10x7
Sun room
- Features: Tile-Ceramic
- Level: Main
- Area: 140 Square Feet
- Dimensions: 14x10
Heating
- Heat Pump, Electric
Appliances
- Included: Electric Water Heater, Disposal, MicroHood, Microwave, Electric Oven, Refrigerator
- Laundry: Main Level
Features
- Attic Access, Tray Ceiling(s), Eat-in Kitchen, Entrance Foyer
- Windows: Windows Thermal
- Has basement: No
- Attic: Access Only
- Number of fireplaces: 1
- Fireplace features: Great Room
Interior area
- Total structure area: 2,139
- Total interior livable area: 2,139 sqft
Property
Parking
- Total spaces: 2
- Parking features: Attached
- Attached garage spaces: 2
- Details: Garage Parking Other(Finished Garage, Garage Door Opener)
Features
- Levels: One
- Stories: 1
- Patio & porch: Patio, Covered
- Exterior features: Lighting
- Fencing: Fenced,Fence Full Rear,Privacy,Gate
Lot
- Size: 0.46 Acres
- Features: Mature Trees, Trees-Small (Under 20 Ft)
Details
- Additional structures: Barn Mini
- Parcel number: 320905480004000022
- Horse amenities: None
Construction
Type & style
- Home type: SingleFamily
- Architectural style: Ranch
- Property subtype: Residential, Single Family Residence
Materials
- Brick, Cedar
- Foundation: Crawl Space
Condition
- New construction: No
- Year built: 1988
Utilities & green energy
- Water: Municipal/City
Community & neighborhood
Location
- Region: Indianapolis
- Subdivision: Rainbow Terrace
Price history
| Date | Event | Price |
|---|---|---|
| 4/10/2025 | Sold | $328,750-1.9%$154/sqft |
Source: | ||
| 3/12/2025 | Pending sale | $335,000$157/sqft |
Source: | ||
| 3/1/2025 | Listed for sale | $335,000+241.8%$157/sqft |
Source: | ||
| 4/19/2013 | Sold | $98,000-1.9%$46/sqft |
Source: | ||
| 3/29/2013 | Listed for sale | $99,900$47/sqft |
Source: Keller Williams Indy Metro West #21201710 Report a problem | ||
Public tax history
| Year | Property taxes | Tax assessment |
|---|---|---|
| 2024 | $2,198 -3.4% | $291,700 +7.4% |
| 2023 | $2,275 +18.5% | $271,700 +5.2% |
| 2022 | $1,920 +4.4% | $258,300 +13.6% |
Find assessor info on the county website
Neighborhood: 46234
Nearby schools
GreatSchools rating
- 5/10Avon Intermediate School EastGrades: 5-6Distance: 4 mi
- 10/10Avon Middle School NorthGrades: 7-8Distance: 3.2 mi
- 10/10Avon High SchoolGrades: 9-12Distance: 3.8 mi
Schools provided by the listing agent
- High: Avon High School
Source: MIBOR as distributed by MLS GRID. This data may not be complete. We recommend contacting the local school district to confirm school assignments for this home.
Get a cash offer in 3 minutes
Find out how much your home could sell for in as little as 3 minutes with a no-obligation cash offer.
Estimated market value
$330,600
Get a cash offer in 3 minutes
Find out how much your home could sell for in as little as 3 minutes with a no-obligation cash offer.
Estimated market value
$330,600
