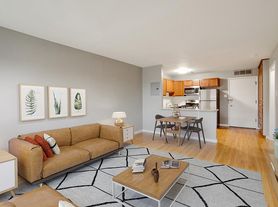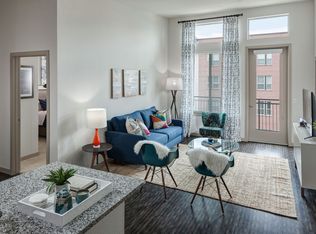Fully renovated and Fully Furnished (stocked kitchen), 2 bedroom, 1 bathroom condo in the heart of Denver. As you walk in you will immediately notice the tastefully done remodel leaving no corner undone. Luxurious laminate flooring will lead you to the kitchen, dining and living room. The kitchen is an absolute dream- elegant white cabinets, quartz countertops, stainless steel appliances and all that is highlighted by beautiful backsplash tile and LED lighting. Large and inviting living room with a cozy fireplace perfect for Colorados cold winter nights. 2 master bedrooms with a walk- in closet. Beautifully updated full bathroom with quartz double sink vanity. RESERVED- DEEDED PARKING SPACE and additional parking available off-street. High walkability- 1 mile from Washington Park and Cherry Creek, offering easy access to outdoor recreation and shopping opportunities. The South Broadway and Pennsylvania Street shops and restaurants are only 3 blocks away, while Alamo Placita Park and Governor's Park are within 5 blocks. The Cherry Creek bike trail is conveniently located just across the street.
Owner pays all but electric and internet (electric runs around $50 per month and internet is $39.99)
Apartment for rent
Accepts Zillow applications
$2,850/mo
252 N Pennsylvania St APT 102, Denver, CO 80203
2beds
925sqft
Price may not include required fees and charges.
Apartment
Available Thu Jan 1 2026
Small dogs OK
Central air
Shared laundry
Detached parking
Forced air
What's special
Cozy fireplaceBeautiful backsplash tileStainless steel appliancesQuartz countertopsWalk-in closetQuartz double sink vanityLuxurious laminate flooring
- 10 days |
- -- |
- -- |
Zillow last checked: 9 hours ago
Listing updated: November 29, 2025 at 01:43pm
Travel times
Facts & features
Interior
Bedrooms & bathrooms
- Bedrooms: 2
- Bathrooms: 1
- Full bathrooms: 1
Heating
- Forced Air
Cooling
- Central Air
Appliances
- Included: Dishwasher, Freezer, Microwave, Oven, Refrigerator
- Laundry: Shared
Features
- Flooring: Hardwood
- Furnished: Yes
Interior area
- Total interior livable area: 925 sqft
Property
Parking
- Parking features: Detached
- Details: Contact manager
Features
- Exterior features: Bicycle storage, Electricity included in rent, Heating system: Forced Air, Internet included in rent, Utilities fee required
Details
- Parcel number: 0510114049049
Construction
Type & style
- Home type: Apartment
- Property subtype: Apartment
Utilities & green energy
- Utilities for property: Electricity, Internet
Building
Management
- Pets allowed: Yes
Community & HOA
Community
- Features: Pool
HOA
- Amenities included: Pool
Location
- Region: Denver
Financial & listing details
- Lease term: 6 Month
Price history
| Date | Event | Price |
|---|---|---|
| 11/29/2025 | Listed for rent | $2,850+128%$3/sqft |
Source: Zillow Rentals | ||
| 12/24/2024 | Sold | $185,000-32.7%$200/sqft |
Source: Public Record | ||
| 12/1/2024 | Listing removed | $1,250$1/sqft |
Source: Zillow Rentals | ||
| 11/20/2024 | Price change | $1,250-3.8%$1/sqft |
Source: Zillow Rentals | ||
| 11/1/2024 | Price change | $1,300-10.3%$1/sqft |
Source: Zillow Rentals | ||
Neighborhood: Speer
There are 2 available units in this apartment building

