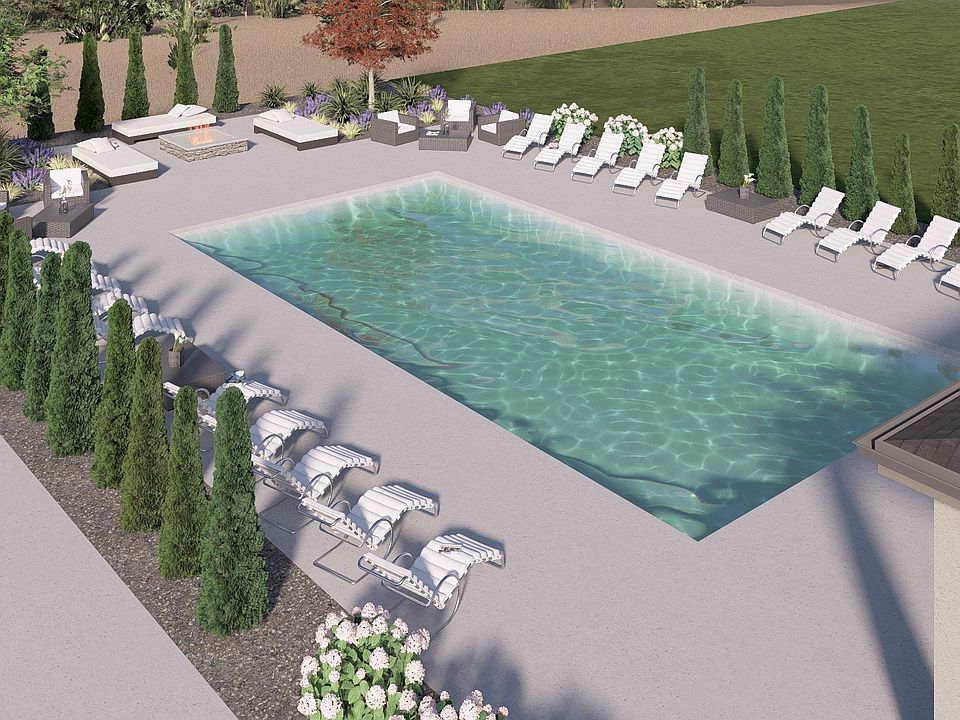The Olympia by Core Building Co! This one is perfect for all your needs. Relax in the secluded primary retreat with a spa-like bath & spacious walk-thru closet to the laundry room or create the perfect meal in the Chef's Kitchen boasting SST appliances & large center island designed for entertaining! Don't miss the oversized garage that includes a shop at the end of the 3rd bay!! With full landscaping and full fencing included - What else could you ask for!! BTVAI
Active
$1,110,000
252 N Hunter Creek Ave, Eagle, ID 83616
4beds
3baths
2,526sqft
Est.:
Single Family Residence
Built in 2026
10,585.08 Square Feet Lot
$1,103,300 Zestimate®
$439/sqft
$124/mo HOA
What's special
Full fencingOversized garageSecluded primary retreatLarge center islandSpa-like bathSst appliancesFull landscaping
- 15 days |
- 210 |
- 4 |
Zillow last checked: 7 hours ago
Listing updated: October 10, 2025 at 11:11am
Listed by:
Kelly Woodhouse Cell:208-863-8630,
Homes of Idaho
Source: IMLS,MLS#: 98963502
Travel times
Schedule tour
Facts & features
Interior
Bedrooms & bathrooms
- Bedrooms: 4
- Bathrooms: 3
- Main level bathrooms: 2
- Main level bedrooms: 4
Primary bedroom
- Level: Main
- Area: 225
- Dimensions: 15 x 15
Bedroom 2
- Level: Main
- Area: 143
- Dimensions: 13 x 11
Bedroom 3
- Level: Main
- Area: 168
- Dimensions: 14 x 12
Bedroom 4
- Level: Main
- Area: 130
- Dimensions: 13 x 10
Kitchen
- Level: Main
- Area: 187
- Dimensions: 17 x 11
Heating
- Forced Air, Natural Gas
Cooling
- Central Air
Appliances
- Included: Gas Water Heater, Tankless Water Heater, Dishwasher, Disposal, Double Oven, Microwave, Oven/Range Built-In, Gas Range
Features
- Bath-Master, Bed-Master Main Level, Den/Office, Great Room, Rec/Bonus, Double Vanity, Central Vacuum Plumbed, Walk-In Closet(s), Walk In Shower, Breakfast Bar, Pantry, Kitchen Island, Quartz Counters, Number of Baths Main Level: 2, Bonus Room Size: 13x13, Bonus Room Level: Main
- Flooring: Tile, Carpet, Engineered Wood Floors
- Has basement: No
- Number of fireplaces: 1
- Fireplace features: One, Gas
Interior area
- Total structure area: 2,526
- Total interior livable area: 2,526 sqft
- Finished area above ground: 2,526
- Finished area below ground: 0
Property
Parking
- Total spaces: 3
- Parking features: Attached
- Attached garage spaces: 3
Features
- Levels: One
- Patio & porch: Covered Patio/Deck
- Pool features: Community, In Ground, Pool
- Fencing: Full,Metal,Vinyl
Lot
- Size: 10,585.08 Square Feet
- Dimensions: 133 x 80
- Features: 10000 SF - .49 AC, Sidewalks, Auto Sprinkler System, Drip Sprinkler System, Full Sprinkler System, Pressurized Irrigation Sprinkler System
Details
- Parcel number: R0888170720
Construction
Type & style
- Home type: SingleFamily
- Property subtype: Single Family Residence
Materials
- Concrete, Frame, Stone, Stucco, HardiPlank Type
- Foundation: Crawl Space
- Roof: Composition,Architectural Style
Condition
- New Construction
- New construction: Yes
- Year built: 2026
Details
- Builder name: Core Building Co
Utilities & green energy
- Water: Public
- Utilities for property: Sewer Connected
Community & HOA
Community
- Subdivision: Benari
HOA
- Has HOA: Yes
- HOA fee: $371 quarterly
Location
- Region: Eagle
Financial & listing details
- Price per square foot: $439/sqft
- Date on market: 10/2/2025
- Listing terms: Cash,Conventional,VA Loan
- Ownership: Fee Simple
- Road surface type: Paved
About the community
PoolPondParkTrails+ 2 more
Nestled in the scenic foothills of Eagle, Idaho, Valnova has been envisioned as a premier master-planned community where nature and modern living come together seamlessly. With sweeping views of the surrounding landscape, Valnova offers residents a setting defined by open spaces, thoughtful amenities, and convenient access to all that Eagle has to offer.
Designed with connection in mind, the community blends residential neighborhoods with nearby commercial and retail offerings, ensuring an effortless lifestyle. A range of home styles and price points will make Valnova welcoming to a variety of homeowners, each able to enjoy Eagle's unique balance of small-town charm and elevated living.
The layout of Valnova reflects a commitment to preserving the land's natural character while creating places for people to live, work, and play. Trails, gathering areas, and recreational spaces are interwoven with carefully protected slopes, habitat corridors, and open lands that will remain undeveloped, enhancing the community's tranquility and natural beauty.
Valnova embodies Eagle's long-term vision for a "complete community"-one that supports not just housing, but also opportunities for recreation, connection, and lifestyle enrichment. From its foothill views to its intentionally designed neighborhoods, Valnova offers an unmatched setting where every resident can create their own Eagle experience.
Source: Core Building Co
