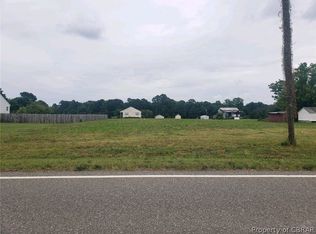Sold for $342,000
$342,000
252 N End Rd, Deltaville, VA 23043
3beds
1,611sqft
Single Family Residence
Built in 2023
1.02 Acres Lot
$364,300 Zestimate®
$212/sqft
$2,165 Estimated rent
Home value
$364,300
$346,000 - $383,000
$2,165/mo
Zestimate® history
Loading...
Owner options
Explore your selling options
What's special
Move in Ready! This newly constructed rancher is wonderfully situated on a level 1 acre lot, within minutes to Stingray Point, public boat ramp, restaurants, YMCA & quaint little shops! This incredible home features an open floor plan between the family room & kitchen. The kitchen is finished w/upgraded marble counters, custom MAPLE cabinets that include a wonderful pantry cabinet, stainless steel appliances, & counter top bar area.The family room has a vault ceilinged & gas fireplace (non-vented). Down the hallway is the primary suite, two additional bedrooms, & a large guest bathroom. The primary suite has a large walk in closet & huge on-suite bathroom boasting a 30" vanity, 3' x 5' fiberglass shower w/glass door, soaking tub w/tile surround & linen closet. LVP flooring extends from the family room, kitchen, hallway & primary bedroom. Carpet in the two additional bedrooms. Other noteworthy features: 12'x12' rear covered porch, front porch & concrete sidewalk. This home has been quality built w/premium vinyl siding, double hung low e vinyl tilt windows, conditioned crawl space, deep well & conventional septic. Agent related to seller.
Zillow last checked: 8 hours ago
Listing updated: March 13, 2025 at 12:49pm
Listed by:
Holly Baker 804-366-5711,
Baker Real Estate
Bought with:
Ben Woodard, 0225067824
Coldwell Banker Avenues
Source: CVRMLS,MLS#: 2318813 Originating MLS: Central Virginia Regional MLS
Originating MLS: Central Virginia Regional MLS
Facts & features
Interior
Bedrooms & bathrooms
- Bedrooms: 3
- Bathrooms: 2
- Full bathrooms: 2
Primary bedroom
- Description: LVP Flooring, Walk-In Closet, Ceiling Fan, En-Suit
- Level: First
- Dimensions: 0 x 0
Bedroom 2
- Description: Carpet, Ceiling Light, Nice Closet
- Level: First
- Dimensions: 0 x 0
Bedroom 3
- Description: Carpet, Ceiling Light, Nice Closet
- Level: First
- Dimensions: 0 x 0
Additional room
- Description: Primary Bath features soaking tub and 3'x5' shower
- Level: First
- Dimensions: 0 x 0
Family room
- Description: LVP Flooring, Vault, Gas F/P, Opens to Kitchen
- Level: First
- Dimensions: 0 x 0
Other
- Description: Tub & Shower
- Level: First
Kitchen
- Description: Granite Counters, Custom Cabinets, LVP Flooring,
- Level: First
- Dimensions: 0 x 0
Laundry
- Description: LVP Flooring, Walk-In Laundry, Storage Closet
- Level: First
- Dimensions: 0 x 0
Heating
- Electric, Heat Pump
Cooling
- Central Air
Appliances
- Included: Cooktop, Dishwasher, Exhaust Fan, Electric Cooking, Electric Water Heater, Microwave, Oven, Range, Smooth Cooktop, Stove
- Laundry: Washer Hookup, Dryer Hookup
Features
- Butler's Pantry, Ceiling Fan(s), Cathedral Ceiling(s), Dining Area, Eat-in Kitchen, Fireplace, Granite Counters, Bath in Primary Bedroom, Main Level Primary, Recessed Lighting, Walk-In Closet(s)
- Flooring: Carpet, Vinyl
- Basement: Crawl Space,Heated
- Attic: Floored,Pull Down Stairs
- Number of fireplaces: 1
- Fireplace features: Gas, Ventless
Interior area
- Total interior livable area: 1,611 sqft
- Finished area above ground: 1,611
Property
Parking
- Parking features: Off Street, Oversized
Features
- Levels: One
- Stories: 1
- Patio & porch: Rear Porch, Front Porch, Porch
- Exterior features: Lighting, Porch
- Pool features: None
- Fencing: None
Lot
- Size: 1.02 Acres
- Features: Cleared, Level
Details
- Parcel number: 4047H
- Zoning description: VC
- Special conditions: Other
Construction
Type & style
- Home type: SingleFamily
- Architectural style: Craftsman,Custom,Ranch
- Property subtype: Single Family Residence
Materials
- Brick, Block, Drywall, Vinyl Siding
Condition
- New Construction,Under Construction
- New construction: Yes
- Year built: 2023
Utilities & green energy
- Sewer: Septic Tank
- Water: Well
Community & neighborhood
Security
- Security features: Smoke Detector(s)
Location
- Region: Deltaville
- Subdivision: None
Other
Other facts
- Ownership: Other
Price history
| Date | Event | Price |
|---|---|---|
| 3/14/2024 | Sold | $342,000-2.3%$212/sqft |
Source: | ||
| 1/30/2024 | Pending sale | $349,900$217/sqft |
Source: | ||
| 1/16/2024 | Price change | $349,900+2.9%$217/sqft |
Source: | ||
| 11/3/2023 | Price change | $339,900-2.9%$211/sqft |
Source: | ||
| 10/6/2023 | Price change | $349,9000%$217/sqft |
Source: | ||
Public tax history
| Year | Property taxes | Tax assessment |
|---|---|---|
| 2024 | $184 | $226,500 +652.5% |
| 2023 | $184 | $30,100 |
| 2022 | $184 -26.1% | $30,100 -24.9% |
Find assessor info on the county website
Neighborhood: 23043
Nearby schools
GreatSchools rating
- 5/10Middlesex Elementary SchoolGrades: PK-5Distance: 8.3 mi
- 7/10St. Clare Walker Middle SchoolGrades: 6-8Distance: 8.1 mi
- 9/10Middlesex High SchoolGrades: 9-12Distance: 13.9 mi
Schools provided by the listing agent
- Elementary: Middlesex
- Middle: Saint Clare Walker
- High: Middlesex
Source: CVRMLS. This data may not be complete. We recommend contacting the local school district to confirm school assignments for this home.

Get pre-qualified for a loan
At Zillow Home Loans, we can pre-qualify you in as little as 5 minutes with no impact to your credit score.An equal housing lender. NMLS #10287.
