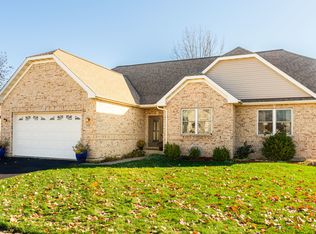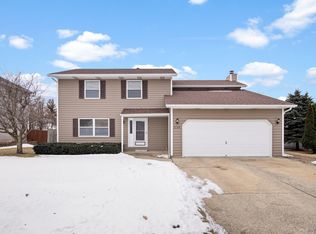So much space in this home with over 3400sf of living space in the Fairview South Subdivision. Engineered hardwood floors throughout most of the home. Open concept floorplan with a vaulted living room with a gas fireplace and large window offering southern exposure sunlight. Incredible kitchen boasting stainless steel appliances, pantry, breakfast bar seating, and opens to the patio. The split floor plan allows for privacy between the master suite and the 2nd and 3rd bedrooms. The master includes a walk-in closet and luxurious private bath with a dual sink vanity, whirlpool tub and separate vanity. The fully finished basement is a fantastic space to entertain with a large family room, rec room with a wet bar, and 4 bedroom with a full bath that is great for guests or an in-law arrangement. Large utility room for storage. Convenient to DeKalb Rec Center, interstate access, schools, and minutes to downtown Dekalb. Nothing to do but move-in!
This property is off market, which means it's not currently listed for sale or rent on Zillow. This may be different from what's available on other websites or public sources.


