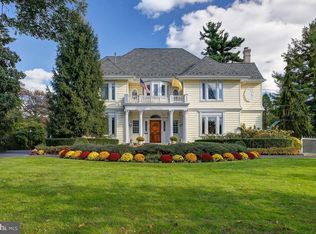Fantastic Move in Ready Custom Built 5 Bedroom 4.5 bath home with Full finished basement and 2 car Extra Tall garage. Appraised at over $900,000 This 2 Master suite home has been completely remodeled including an over $100,000 gourmet kitchen with Dacor Stainless appliances and Sub Zero refrigerator. Other Amenities include 1 year old roof, 3 Fireplaces, Inlaw Suite, EP Paver Patio, 2 zone heat/ac, crown molding, game room, closet organizers, on demand hot water, central vac, plantation shutters, 6 Panel doors, cedar closet, Wired for sound both inside and out and the list goes on and on. Don't wait this home will not last. Close to private nature trail leading to Kings Hwy.
This property is off market, which means it's not currently listed for sale or rent on Zillow. This may be different from what's available on other websites or public sources.

