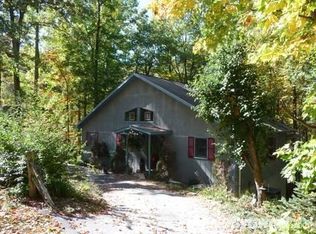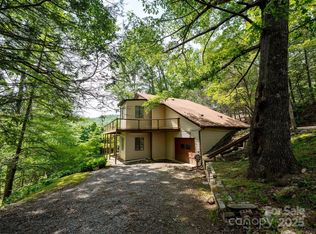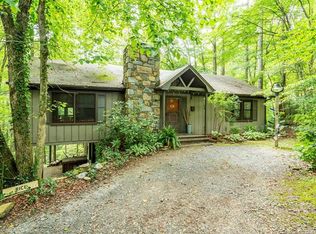Quaint mountain home nestled in the woods. Located in a charmingly small neighborhood and buffered by undeveloped community property. Extraordinary stone fireplace in the living room with a soaring cathedral ceiling with views from this bright open room. This home has a split floor plan with the master on the main level. The living room and both bedrooms open to a large deck. The lower level has a bedroom, full bath, wet bar, and a family room. It also has it's own private patio. The lower level would make a fabulous mother-in-law suite. This home would also make a remarkable vacation rental and the furniture is negotiable.
This property is off market, which means it's not currently listed for sale or rent on Zillow. This may be different from what's available on other websites or public sources.


