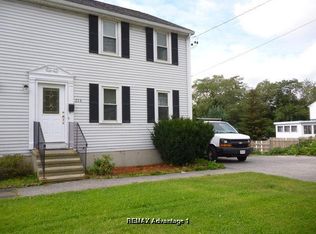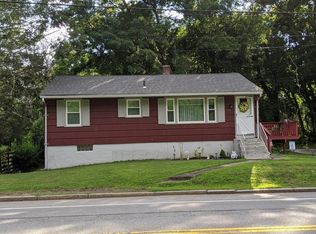Sold for $500,000
$500,000
252 Massasoit Rd, Worcester, MA 01604
4beds
2,552sqft
Single Family Residence
Built in 1963
0.58 Acres Lot
$556,900 Zestimate®
$196/sqft
$3,131 Estimated rent
Home value
$556,900
$529,000 - $590,000
$3,131/mo
Zestimate® history
Loading...
Owner options
Explore your selling options
What's special
Wow, A period of time tells us so much. The 60s were epic and this one-owner home was well-built with quality and care. From the moment you walk in, you will notice the space, the details, the natural woodwork, and the hardwood floors, all built with love and passion. A turn in time but fear not, this home possesses the possibility to be such a powerhouse when spruced up and brought up to speed with current trends. Large kitchen with a built-in seating nook, graciously sized dining and living rooms and a nice family room with flowing hardwood floors. Upstairs you will find 4 grand rooms, built with space in mind. The finished basement gives you extra room to entertain or make into additional living space. Bring your paintbrush and turn this home into a masterpiece. Large rear yard, close to all major routes and amenities. Worcester has so much to offer, just like this home.
Zillow last checked: 8 hours ago
Listing updated: June 14, 2023 at 04:13pm
Listed by:
TOPP Realtors 508-410-1781,
OWN IT, A 100% Commission Brokerage 508-667-4931,
Erica Siemaszko 774-696-4762
Bought with:
Kelly M. Pough
Keller Williams Realty Greater Worcester
Source: MLS PIN,MLS#: 73109261
Facts & features
Interior
Bedrooms & bathrooms
- Bedrooms: 4
- Bathrooms: 3
- Full bathrooms: 2
- 1/2 bathrooms: 1
Primary bedroom
- Features: Closet, Flooring - Wall to Wall Carpet
- Level: Second
- Area: 247
- Dimensions: 13 x 19
Bedroom 2
- Features: Closet, Flooring - Wall to Wall Carpet
- Level: Second
- Area: 208
- Dimensions: 13 x 16
Bedroom 3
- Features: Closet, Flooring - Wall to Wall Carpet
- Level: Second
- Area: 182
- Dimensions: 13 x 14
Bedroom 4
- Features: Closet, Flooring - Wall to Wall Carpet
- Level: Second
- Area: 182
- Dimensions: 13 x 14
Bathroom 1
- Features: Bathroom - Half, Flooring - Stone/Ceramic Tile
- Level: First
- Area: 24
- Dimensions: 6 x 4
Bathroom 2
- Features: Bathroom - Full, Bathroom - With Tub & Shower, Flooring - Stone/Ceramic Tile
- Level: Second
- Area: 64
- Dimensions: 8 x 8
Bathroom 3
- Features: Bathroom - 3/4, Bathroom - With Shower Stall, Flooring - Laminate
- Level: Basement
- Area: 49
- Dimensions: 7 x 7
Dining room
- Features: Flooring - Hardwood
- Level: First
- Area: 140
- Dimensions: 10 x 14
Family room
- Features: Flooring - Wall to Wall Carpet
- Level: First
- Area: 252
- Dimensions: 18 x 14
Kitchen
- Features: Flooring - Hardwood, Country Kitchen
- Level: First
- Area: 144
- Dimensions: 16 x 9
Living room
- Features: Flooring - Hardwood
- Level: First
- Area: 176
- Dimensions: 11 x 16
Heating
- Steam, Natural Gas
Cooling
- None
Appliances
- Included: Gas Water Heater, Range, Refrigerator, Washer, Dryer
- Laundry: In Basement, Electric Dryer Hookup, Washer Hookup
Features
- Bonus Room, Walk-up Attic
- Flooring: Tile, Carpet, Hardwood
- Doors: Insulated Doors
- Basement: Full,Finished,Walk-Out Access,Interior Entry,Concrete
- Number of fireplaces: 1
Interior area
- Total structure area: 2,552
- Total interior livable area: 2,552 sqft
Property
Parking
- Total spaces: 4
- Parking features: Paved Drive, Off Street
- Uncovered spaces: 4
Features
- Exterior features: Rain Gutters
Lot
- Size: 0.58 Acres
- Features: Wooded, Level
Details
- Parcel number: M:44 B:015 L:3A+3B,1801051
- Zoning: RS-7
Construction
Type & style
- Home type: SingleFamily
- Architectural style: Colonial
- Property subtype: Single Family Residence
Materials
- Frame
- Foundation: Concrete Perimeter
- Roof: Shingle
Condition
- Year built: 1963
Utilities & green energy
- Electric: 200+ Amp Service
- Sewer: Public Sewer
- Water: Public
- Utilities for property: for Electric Range, for Electric Oven, for Electric Dryer, Washer Hookup
Community & neighborhood
Community
- Community features: Public Transportation, Shopping, Park, Walk/Jog Trails, Medical Facility, Laundromat, Conservation Area, Highway Access, House of Worship, Private School, Public School, T-Station, University
Location
- Region: Worcester
Other
Other facts
- Listing terms: Contract
Price history
| Date | Event | Price |
|---|---|---|
| 6/14/2023 | Sold | $500,000+11.1%$196/sqft |
Source: MLS PIN #73109261 Report a problem | ||
| 5/9/2023 | Listed for sale | $450,000$176/sqft |
Source: MLS PIN #73109261 Report a problem | ||
Public tax history
| Year | Property taxes | Tax assessment |
|---|---|---|
| 2025 | $6,158 +2.4% | $466,900 +6.7% |
| 2024 | $6,016 +1.8% | $437,500 +6.2% |
| 2023 | $5,908 +8.2% | $412,000 +14.7% |
Find assessor info on the county website
Neighborhood: 01604
Nearby schools
GreatSchools rating
- 4/10Rice Square SchoolGrades: K-6Distance: 0.6 mi
- 3/10Worcester East Middle SchoolGrades: 7-8Distance: 1.1 mi
- 1/10North High SchoolGrades: 9-12Distance: 1.4 mi
Schools provided by the listing agent
- Elementary: Rice Square
- Middle: East Middle
- High: North High
Source: MLS PIN. This data may not be complete. We recommend contacting the local school district to confirm school assignments for this home.
Get a cash offer in 3 minutes
Find out how much your home could sell for in as little as 3 minutes with a no-obligation cash offer.
Estimated market value$556,900
Get a cash offer in 3 minutes
Find out how much your home could sell for in as little as 3 minutes with a no-obligation cash offer.
Estimated market value
$556,900


