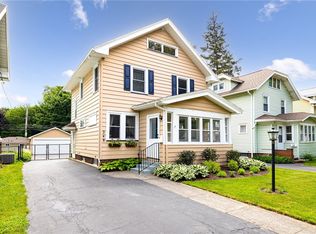Closed
$235,000
252 Marion St, Rochester, NY 14610
3beds
1,462sqft
Single Family Residence
Built in 1910
4,356 Square Feet Lot
$261,000 Zestimate®
$161/sqft
$2,134 Estimated rent
Home value
$261,000
$248,000 - $274,000
$2,134/mo
Zestimate® history
Loading...
Owner options
Explore your selling options
What's special
LOCATION, LOCATION, LOCATION-Walking distance to North Winton restaurants, entertainment venues & more. With 3 bedrooms, 1 full bath this home offers a perfect blend of classic charm and modern convenience. A welcoming front porch sets the tone for this charming residence. Gleaming, refinished hardwood floors throughout. The kitchen has ample storage & plenty of counter space & a breakfast bar. The updated full bath features modern fixtures and tasteful finishes, offering both functionality and style. Large windows throughout the home flood the living spaces with natural light, creating a bright and cheerful ambiance. Step outside to discover a rear deck that invites al fresco dining and relaxation. The fenced-in yard provides plenty of space for pets or outdoor play. Updates include a tear-off roof, vinyl replacement windows, blown in insulation, blacktop driveway, tankless hot water heater, new HVAC, interior paint, gutter guards & window blinds. Full finished 3rd floor attic space (not heated & not included in sf). Full basement with glass block windows & tons of storage! Greenlight internet. First showing 10/5 at 10:00am. Delayed negotiations- all offers due by 10/9 at 4:00pm.
Zillow last checked: 8 hours ago
Listing updated: November 17, 2023 at 12:30pm
Listed by:
Jay L Sackett 585-721-7680,
Keller Williams Realty Greater Rochester
Bought with:
Kaylee A. Moody, 10401278122
Keller Williams Realty Greater Rochester
Source: NYSAMLSs,MLS#: R1501104 Originating MLS: Rochester
Originating MLS: Rochester
Facts & features
Interior
Bedrooms & bathrooms
- Bedrooms: 3
- Bathrooms: 1
- Full bathrooms: 1
Bedroom 1
- Level: Second
Bedroom 2
- Level: Second
Bedroom 3
- Level: Second
Dining room
- Level: First
Kitchen
- Level: First
Living room
- Level: First
Heating
- Gas, Forced Air
Cooling
- Central Air
Appliances
- Included: Dryer, Dishwasher, Electric Oven, Electric Range, Gas Water Heater, Refrigerator, Tankless Water Heater, Washer
- Laundry: In Basement
Features
- Attic, Breakfast Bar, Ceiling Fan(s), Separate/Formal Dining Room, Separate/Formal Living Room, Other, See Remarks, Sliding Glass Door(s), Window Treatments
- Flooring: Carpet, Ceramic Tile, Hardwood, Laminate, Varies
- Doors: Sliding Doors
- Windows: Drapes
- Basement: Full
- Has fireplace: No
Interior area
- Total structure area: 1,462
- Total interior livable area: 1,462 sqft
Property
Parking
- Total spaces: 1
- Parking features: Detached, Electricity, Garage, Garage Door Opener
- Garage spaces: 1
Features
- Levels: Two
- Stories: 2
- Patio & porch: Deck, Open, Porch
- Exterior features: Blacktop Driveway, Deck, Fully Fenced
- Fencing: Full
Lot
- Size: 4,356 sqft
- Dimensions: 38 x 118
- Features: Residential Lot
Details
- Parcel number: 26140012233000020050000000
- Special conditions: Standard
Construction
Type & style
- Home type: SingleFamily
- Architectural style: Colonial,Two Story
- Property subtype: Single Family Residence
Materials
- Aluminum Siding, Steel Siding, Vinyl Siding, Copper Plumbing
- Foundation: Block
Condition
- Resale
- Year built: 1910
Utilities & green energy
- Electric: Circuit Breakers
- Sewer: Connected
- Water: Connected, Public
- Utilities for property: Sewer Connected, Water Connected
Community & neighborhood
Location
- Region: Rochester
- Subdivision: E A Medcalf
Other
Other facts
- Listing terms: Cash,Conventional
Price history
| Date | Event | Price |
|---|---|---|
| 11/16/2023 | Sold | $235,000+4.9%$161/sqft |
Source: | ||
| 10/10/2023 | Pending sale | $224,000$153/sqft |
Source: | ||
| 10/4/2023 | Listed for sale | $224,000+42.8%$153/sqft |
Source: | ||
| 9/12/2020 | Listing removed | $156,900$107/sqft |
Source: Keller Williams Realty Greater Rochester #R1275221 Report a problem | ||
| 9/2/2020 | Listed for sale | $156,900-1.9%$107/sqft |
Source: Keller Williams Realty Greater Rochester #R1275221 Report a problem | ||
Public tax history
| Year | Property taxes | Tax assessment |
|---|---|---|
| 2024 | -- | $234,800 +76% |
| 2023 | -- | $133,400 |
| 2022 | -- | $133,400 |
Find assessor info on the county website
Neighborhood: North Winton Village
Nearby schools
GreatSchools rating
- 3/10School 28 Henry HudsonGrades: K-8Distance: 0.1 mi
- 2/10East High SchoolGrades: 9-12Distance: 0.5 mi
- 3/10East Lower SchoolGrades: 6-8Distance: 0.5 mi
Schools provided by the listing agent
- District: Rochester
Source: NYSAMLSs. This data may not be complete. We recommend contacting the local school district to confirm school assignments for this home.
