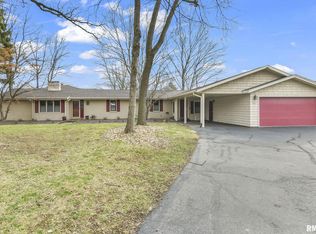Sold for $595,000 on 03/10/23
$595,000
252 Maple Grove Ln, Springfield, IL 62712
3beds
2,411sqft
Single Family Residence, Residential
Built in 1960
-- sqft lot
$655,300 Zestimate®
$247/sqft
$2,385 Estimated rent
Home value
$655,300
$616,000 - $701,000
$2,385/mo
Zestimate® history
Loading...
Owner options
Explore your selling options
What's special
Having a home on the lake is a lifestyle! Sunset boat cruises, sunrise coffee in the sunroom or screened in porch. The best part of Maple Grove Lane are the different sceneries, the views from the front of your home are as spectacular as the views of the lake on the back side. Every season brings new changes and they're all lovely! The woods are dense and beautiful and the lake side is wide open to some of the best views Lake Springfield has to offer. This home is situated to enjoy both the sunset as well as the sunrise! This rambling ranch has a beautiful and well adorned kitchen which is geared for entertaining as it opens up to the living room and GIANT views of the lake through the sunroom! Floor to ceiling windows capture the essence of living on the lake with the serene lake view and green spaces. The bathrooms are all updated stylishly and have all of the amenities you'll ever need. The lower level is a getaway with it's family room, workout space and screened in porch complete with hot tub! Grab your glass of wine or coffee and head out for a nice soak and watch the leaves fall or the snow pile up! Have I mentioned the lovely views this home has to offer, it's like being on vacation every day. The drive down Maple Grove is amazingly beautiful with it's curves, trees lining the drive and glimpses of water so if you crave time to unwind on your drive home from work you'll love it here! Add in neighborhood social events and location and it's a winner all around.
Zillow last checked: 11 hours ago
Listing updated: April 10, 2023 at 01:01pm
Listed by:
Jim Fulgenzi Mobl:217-341-5393,
RE/MAX Professionals
Bought with:
Seth A Goodman, 475126097
ME Realty
Source: RMLS Alliance,MLS#: CA1020272 Originating MLS: Capital Area Association of Realtors
Originating MLS: Capital Area Association of Realtors

Facts & features
Interior
Bedrooms & bathrooms
- Bedrooms: 3
- Bathrooms: 3
- Full bathrooms: 3
Bedroom 1
- Level: Main
- Dimensions: 19ft 3in x 14ft 6in
Bedroom 2
- Level: Main
- Dimensions: 15ft 1in x 9ft 8in
Bedroom 3
- Level: Main
- Dimensions: 10ft 3in x 12ft 3in
Other
- Level: Main
- Dimensions: 11ft 2in x 8ft 11in
Other
- Level: Lower
- Dimensions: 10ft 7in x 9ft 3in
Additional room
- Description: Sunroom
- Level: Main
- Dimensions: 25ft 4in x 16ft 9in
Additional room 2
- Description: Office
- Level: Lower
- Dimensions: 107ft 0in x 93ft 0in
Family room
- Level: Lower
- Dimensions: 15ft 1in x 13ft 0in
Kitchen
- Level: Main
- Dimensions: 11ft 7in x 8ft 1in
Laundry
- Level: Main
- Dimensions: 5ft 0in x 5ft 0in
Living room
- Level: Main
- Dimensions: 30ft 0in x 13ft 1in
Main level
- Area: 2411
Recreation room
- Level: Lower
- Dimensions: 11ft 0in x 8ft 8in
Heating
- Forced Air, Geothermal
Cooling
- Central Air
Appliances
- Included: Dishwasher, Disposal, Microwave, Range, Refrigerator, Gas Water Heater
Features
- Ceiling Fan(s)
- Basement: Partially Finished
- Number of fireplaces: 2
- Fireplace features: Family Room, Gas Log, Insert, Living Room
Interior area
- Total structure area: 2,411
- Total interior livable area: 2,411 sqft
Property
Parking
- Total spaces: 2
- Parking features: Attached, Carport
- Attached garage spaces: 2
- Has carport: Yes
Features
- Patio & porch: Screened
- Exterior features: Dock, Boat Lift
- Has spa: Yes
- Spa features: Heated, Private
- Has view: Yes
- View description: Lake
- Has water view: Yes
- Water view: Lake
- Waterfront features: Seawall
Lot
- Dimensions: 115.77 x 27 x 153.9 x 291
- Features: Sloped
Details
- Additional structures: Shed(s)
- Parcel number: 2235.0376003
- Other equipment: Radon Mitigation System
Construction
Type & style
- Home type: SingleFamily
- Architectural style: Ranch
- Property subtype: Single Family Residence, Residential
Materials
- Frame, Brick, Wood Siding
- Roof: Shingle
Condition
- New construction: No
- Year built: 1960
Utilities & green energy
- Sewer: Public Sewer
- Water: Public
Community & neighborhood
Security
- Security features: Security System
Location
- Region: Springfield
- Subdivision: Lake Springfield
Price history
| Date | Event | Price |
|---|---|---|
| 3/10/2023 | Sold | $595,000-6.9%$247/sqft |
Source: | ||
| 2/1/2023 | Contingent | $639,000$265/sqft |
Source: | ||
| 1/27/2023 | Listed for sale | $639,000-0.2%$265/sqft |
Source: | ||
| 10/13/2022 | Listing removed | -- |
Source: | ||
| 8/15/2022 | Price change | $640,000-1.5%$265/sqft |
Source: | ||
Public tax history
| Year | Property taxes | Tax assessment |
|---|---|---|
| 2024 | $13,697 +1.8% | $190,374 +9.5% |
| 2023 | $13,458 +37.8% | $173,890 +40.3% |
| 2022 | $9,768 +8.3% | $123,957 +3.9% |
Find assessor info on the county website
Neighborhood: 62712
Nearby schools
GreatSchools rating
- 8/10Ball Elementary SchoolGrades: PK-4Distance: 2.2 mi
- 7/10Glenwood Middle SchoolGrades: 7-8Distance: 2.7 mi
- 7/10Glenwood High SchoolGrades: 9-12Distance: 3.5 mi

Get pre-qualified for a loan
At Zillow Home Loans, we can pre-qualify you in as little as 5 minutes with no impact to your credit score.An equal housing lender. NMLS #10287.
