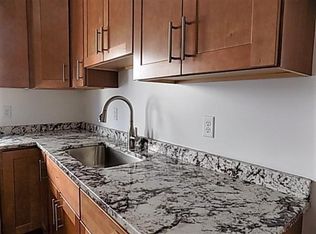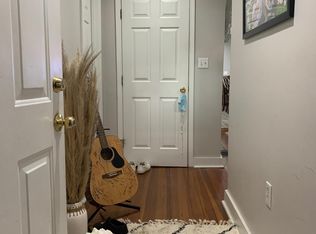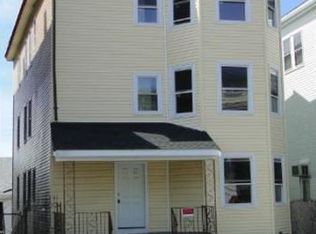Mixed use 3 family property on Main Street in Everett has a beautiful flower shop on the 1st floor with a full kitchen and bath paying $2300/month. The 2nd floor 2 bedroom apt. is rented at $1800/month. The brand new 3rd floor "gut rehabbed" 2 bedroom unit is amazing (see video) with central air, new systems, new kitchen and pretty tiled bath! Would be great for an owner occupant or rent it for maximum income (we just put it on the rental market for $2000/month). The basement has very high ceilings, is directly connected to the first floor and is a walk out to the rear yard. The Buyer could elect to incorporate basement space with 1st floor (with City approvals) in the future.. Separate gas heating and hot water systems. Check out the map showing the property offers easy access to major highways. A bus stop in front will bring residents to the Wellington or Sullivan Square T stations! Can show 1st and 3rd floor plus basement.
This property is off market, which means it's not currently listed for sale or rent on Zillow. This may be different from what's available on other websites or public sources.


