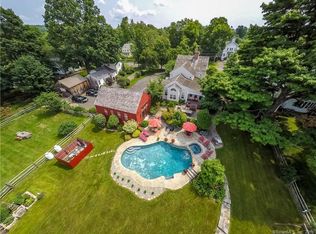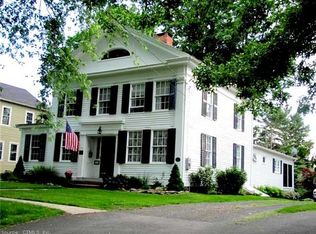Unlock the door of this beautiful antique home on Main Street and turn back time. Built circa 1850, this double-chimney post & beam Greek Revival has significance as the historic home of generations of 19th C. doctors. Amazing wood floors, 2 fireplaces, quality details & quiet nooks lend a genteel air to this home. Its wonderful spaces include the welcoming foyer, large living room, family room and 4 large bedrooms, proportioned for modern living. And wait until you see the elegant dining room. Other features include 2.5 baths, attached garage, bluestone patio, full basement & walk-up attic. The convenience of Main Street will bring you steps away from the market and other great locales, then come home to celebrate your private spaces with a deep, level backyard and views of Powder Ridge from twin bow windows & terraced deck. Living with history as a perpetual reference point is an experience that connects you in a deeper way to the community in which you live. See for yourself!
This property is off market, which means it's not currently listed for sale or rent on Zillow. This may be different from what's available on other websites or public sources.

