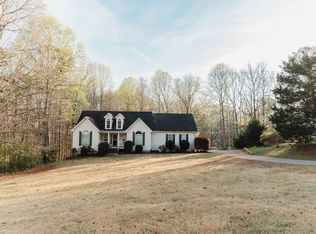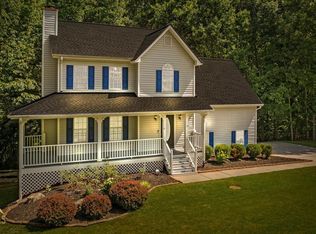Closed
Street View
$299,000
252 Lost Lake Way, Villa Rica, GA 30180
4beds
1,400sqft
Single Family Residence
Built in 1999
0.82 Acres Lot
$316,900 Zestimate®
$214/sqft
$1,708 Estimated rent
Home value
$316,900
$301,000 - $336,000
$1,708/mo
Zestimate® history
Loading...
Owner options
Explore your selling options
What's special
Welcome to your dream home in the heart of a serene and quiet neighborhood. This beautiful Cape Cod-style house boasts four spacious bedrooms, two well-appointed bathrooms, and a picturesque backyard with a calming creek. Nestled in a peaceful setting, this home offers a perfect blend of comfort, style, and natural beauty. Lv flooring on the main floor and carpet upstairs. appliances, flooring, kitchen countertop, stainless steel appliances, and retaining wall at the driveway were all installed in 2019. A new roof and water heater were installed in 2023.
Zillow last checked: 8 hours ago
Listing updated: January 02, 2024 at 06:58am
Listed by:
John S Parker 4043165147,
Crye-Leike Realtors
Bought with:
Jahir Harmon, 422851
Keller Williams Realty Cityside
Source: GAMLS,MLS#: 10233331
Facts & features
Interior
Bedrooms & bathrooms
- Bedrooms: 4
- Bathrooms: 2
- Full bathrooms: 2
- Main level bathrooms: 1
- Main level bedrooms: 1
Kitchen
- Features: Pantry
Heating
- Central, Dual
Cooling
- Central Air
Appliances
- Included: Dishwasher, Gas Water Heater, Oven/Range (Combo), Refrigerator, Stainless Steel Appliance(s)
- Laundry: In Basement
Features
- Double Vanity, Master On Main Level, Separate Shower, Soaking Tub, Walk-In Closet(s)
- Flooring: Laminate, Other
- Windows: Double Pane Windows, Window Treatments
- Basement: Daylight,Exterior Entry,Finished,Full,Interior Entry
- Number of fireplaces: 1
- Fireplace features: Gas Starter, Living Room
- Common walls with other units/homes: No Common Walls
Interior area
- Total structure area: 1,400
- Total interior livable area: 1,400 sqft
- Finished area above ground: 1,400
- Finished area below ground: 0
Property
Parking
- Total spaces: 2
- Parking features: Off Street, Parking Pad
- Has uncovered spaces: Yes
Features
- Levels: One and One Half
- Stories: 1
- Patio & porch: Deck
- Has view: Yes
- View description: Seasonal View
- Waterfront features: Creek, Stream
Lot
- Size: 0.82 Acres
- Features: Sloped
- Residential vegetation: Grassed, Partially Wooded
Details
- Additional structures: Outbuilding
- Parcel number: 149 0137
- Special conditions: Agent/Seller Relationship
- Other equipment: Satellite Dish
Construction
Type & style
- Home type: SingleFamily
- Architectural style: Cape Cod
- Property subtype: Single Family Residence
Materials
- Vinyl Siding
- Foundation: Slab
- Roof: Tar/Gravel
Condition
- Resale
- New construction: No
- Year built: 1999
Utilities & green energy
- Electric: 220 Volts
- Sewer: Septic Tank
- Water: Public
- Utilities for property: Cable Available, Electricity Available, High Speed Internet, Natural Gas Available, Phone Available, Water Available
Community & neighborhood
Security
- Security features: Smoke Detector(s)
Community
- Community features: None
Location
- Region: Villa Rica
- Subdivision: Lost Lake
HOA & financial
HOA
- Has HOA: Yes
- Services included: None
Other
Other facts
- Listing agreement: Exclusive Right To Sell
- Listing terms: Conventional,Fannie Mae Approved,FHA,Freddie Mac Approved,USDA Loan,VA Loan
Price history
| Date | Event | Price |
|---|---|---|
| 12/29/2023 | Sold | $299,000$214/sqft |
Source: | ||
| 12/19/2023 | Pending sale | $299,000$214/sqft |
Source: | ||
| 12/14/2023 | Contingent | $299,000$214/sqft |
Source: | ||
| 12/14/2023 | Listed for sale | $299,000$214/sqft |
Source: | ||
| 12/13/2023 | Pending sale | $299,000$214/sqft |
Source: | ||
Public tax history
| Year | Property taxes | Tax assessment |
|---|---|---|
| 2024 | $2,706 +0.8% | $123,587 +9% |
| 2023 | $2,683 +15% | $113,349 +21.9% |
| 2022 | $2,333 +30.7% | $93,011 +33.6% |
Find assessor info on the county website
Neighborhood: 30180
Nearby schools
GreatSchools rating
- 7/10Ithica Elementary SchoolGrades: PK-5Distance: 2.6 mi
- 5/10Bay Springs Middle SchoolGrades: 6-8Distance: 1.8 mi
- 6/10Villa Rica High SchoolGrades: 9-12Distance: 1.2 mi
Schools provided by the listing agent
- Elementary: Ithica
- Middle: Bay Springs
- High: Villa Rica
Source: GAMLS. This data may not be complete. We recommend contacting the local school district to confirm school assignments for this home.
Get a cash offer in 3 minutes
Find out how much your home could sell for in as little as 3 minutes with a no-obligation cash offer.
Estimated market value$316,900
Get a cash offer in 3 minutes
Find out how much your home could sell for in as little as 3 minutes with a no-obligation cash offer.
Estimated market value
$316,900

